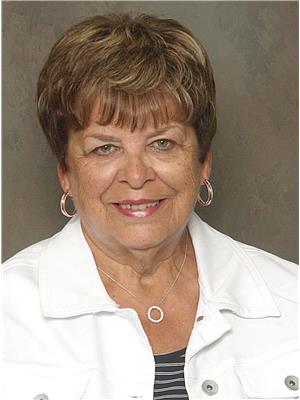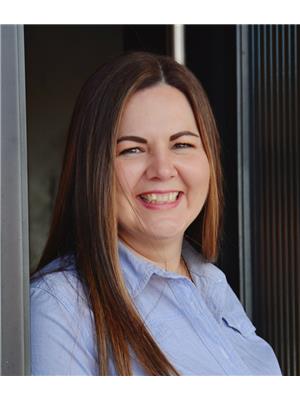710 Saskatchewan Street W, Moose Jaw
- Bedrooms: 5
- Bathrooms: 2
- Living area: 960 square feet
- Type: Residential
Source: Public Records
Note: This property is not currently for sale or for rent on Ovlix.
We have found 6 Houses that closely match the specifications of the property located at 710 Saskatchewan Street W with distances ranging from 2 to 3 kilometers away. The prices for these similar properties vary between 189,500 and 374,900.
Nearby Places
Name
Type
Address
Distance
Domino's Pizza
Meal delivery
826 9th Ave NW
0.7 km
St. Michael School
School
Moose Jaw
1.0 km
Burger King
Restaurant
1250 Main St N
1.3 km
Sunningdale Elementary School
School
530 Wood Lily Dr
1.3 km
McDonalds - Moose Jaw
Meal takeaway
50 Macdonald St
1.3 km
McDonald's
Restaurant
50 Macdonald St
1.3 km
Western Pizza Express
Restaurant
710 Main St N
1.4 km
The Mad Greek
Restaurant
925 Main St N
1.4 km
Tim Hortons
Cafe
908 Main St N
1.4 km
Comfort Inn & Suites
Lodging
Thatcher Dr
1.5 km
Hopkins Dining Parlour
Restaurant
65 Athabasca St W
1.5 km
Getty Foods
Restaurant
2 Wood Lily Dr
1.5 km
Property Details
- Heating: Forced air, Natural gas
- Year Built: 1953
- Structure Type: House
- Architectural Style: Bungalow
Interior Features
- Appliances: Washer, Refrigerator, Dishwasher, Stove, Dryer, Garage door opener remote(s)
- Living Area: 960
- Bedrooms Total: 5
Exterior & Lot Features
- Lot Features: Lane, Rectangular
- Lot Size Units: square feet
- Parking Features: Detached Garage, Parking Space(s)
- Lot Size Dimensions: 6500.00
Location & Community
- Common Interest: Freehold
Tax & Legal Information
- Tax Year: 2022
- Tax Annual Amount: 2108
Additional Features
- Photos Count: 32
Located steps to SaskPoly Tech and close to elementary schools, this home gives you opportunity and options! For a Family, easily live on the main floor and supplement your mortgage with a 2 Bedroom Suite in the lower level or use the entire home as your family home. To an Investor, this currently has 2 tenants renting the main and lower level, giving you a good return. Several updates have taken place over the years including, Shingles, Vinyl Siding, Windows, Kitchens (2), Baths (2), Flooring, and Deck. Welcomed into the home from the Foyer you are going to enjoy the brightness and space of the Living Room with floor to ceiling South facing window. Hardwood floor runs through leading you into the Dining Area w/built in decorative shelving. The Kitchen with its opening to look into the Living Room, creates extra counter space, with crisp white cabinetry, backsplash and great appliances which are included, it even has a large window overlooking the mature backyard. This floor enjoys 3 Bedrooms and a 4pc. Bath with soaker tub w/tile surround and nice vanity. The lower level enjoys nicely updated space including a great sized Living Room, Dining area, Kitchenette (appliances included), and vinyl plank flooring that runs throughout into the 2 Bedrooms (Window size in both are NOT Fire code size) and 3 pc. Bath. Laundry is located in the utility room and is shared. The yard enjoys mature landscaping, flower/garden boxes and a great newer deck. Also the bonus is the Single Det. Garage. A home that gives options and opportunity whether for a family or an Investor! CLICK ON THE MULTI MEDIA LINK FOR A FULL VISUAL TOUR, and let’s make your next move! (id:1945)











