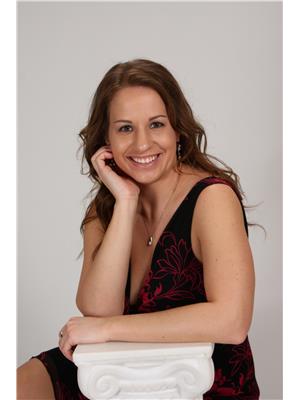11314 Pinnacle Drive, Grande Prairie
11314 Pinnacle Drive, Grande Prairie
×

15 Photos






- Bedrooms: 3
- Bathrooms: 2
- Living area: 1132.73 square feet
- MLS®: a2128806
- Type: Residential
- Added: 13 days ago
Property Details
Unique floor plan on this 4 level split family home with 3 bedrooms, 2 bathrooms and single attached garage! As you enter through the main door or garage into the 2nd level you will find a bedroom which would make a great home office with a full bathroom. Up a few stairs and you enter the great room! Here you will find your open concept kitchen, living room and dinning room with high vaulted ceilings, gas fireplace and access to the back COVERED deck for year round BBQ and fenced yard. Up a few more stairs and you will find two additional bedrooms including the large primary bedroom and another bathroom. The basement level is mostly finished with a great additional living space, laundry, storage and potential for another bathroom. Tenants are in this property on a lease until the end of June so vacant possession could be early July or tenants could possibly stay for an investor. (id:1945)
Property Information
- Tax Lot: 29
- Cooling: None
- Heating: Forced air, Natural gas
- List AOR: Grande Prairie
- Tax Year: 2023
- Basement: Partially finished, Full
- Flooring: Laminate, Carpeted, Ceramic Tile
- Tax Block: 11
- Year Built: 2007
- Appliances: Refrigerator, Dishwasher, Stove, Washer & Dryer
- Living Area: 1132.73
- Lot Features: PVC window
- Photos Count: 15
- Lot Size Units: square meters
- Parcel Number: 0032180218
- Parking Total: 3
- Bedrooms Total: 3
- Structure Type: House
- Common Interest: Freehold
- Fireplaces Total: 1
- Parking Features: Attached Garage, Parking Pad
- Subdivision Name: Pinnacle Ridge
- Tax Annual Amount: 3260
- Exterior Features: Vinyl siding
- Foundation Details: Poured Concrete
- Lot Size Dimensions: 416.00
- Zoning Description: RS
- Architectural Style: 4 Level
- Above Grade Finished Area: 1132.73
- Map Coordinate Verified YN: true
- Above Grade Finished Area Units: square feet
 |
This listing content provided by REALTOR.ca has
been licensed by REALTOR® members of The Canadian Real Estate Association |
|---|






