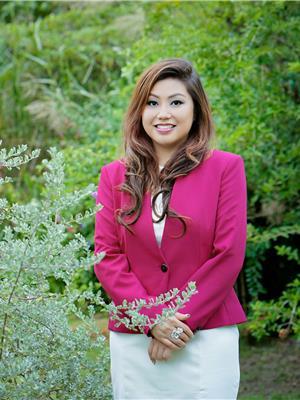4129 Cameron Heights Pt Nw, Edmonton
4129 Cameron Heights Pt Nw, Edmonton
×

72 Photos






- Bedrooms: 5
- Bathrooms: 6
- Living area: 438.84 square meters
- MLS®: e4379384
- Type: Residential
- Added: 65 days ago
Property Details
Exquisite European architecturally designed, custom-built by an Award Winner Vicky Homes. This elegant mansion offers 6478 sqft total , 5 bedrooms, 6 baths, 4 balconies, 3 offices, 4 car garage boasting prestigious on huge lot 12,134 sqft in Cameron Heights overlooking the Saskatchewan River. The extravagant great room has tiled glass door fireplace, 3D Ceiling designed open to the below concept with formal dining area with epic view & tons of light. Elegant Kitchen has 2 signature waterfall quartz countertop island, heated porcelain flooring & remote blinds. The upper master suite has breakfast bar, fireplace, stunning ensuite free-standing tub, steam shower, 2 vanities, makeup desk, lovely closet, private seating area with its balcony plus an office space that all faces the river. Additional 3 bedrooms have their own ensuite and private balcony. Flex room, 2nd office, kids tech station. Entertainment walkout basement has beautiful great room, gym, theatre room, 1bdrm, pool, hot tub, wet bar, change room (id:1945)
Property Information
- View: City view, Valley view
- Cooling: Central air conditioning
- Heating: Forced air
- List AOR: Edmonton
- Stories: 2
- Basement: Finished, Full, Walk out
- Year Built: 2016
- Appliances: Washer, Refrigerator, Central Vacuum, Dishwasher, Wine Fridge, Stove, Dryer, Microwave, Freezer, Garburator, Oven - Built-In, Garage door opener remote(s)
- Living Area: 438.84
- Lot Features: Wet bar
- Photos Count: 72
- Lot Size Units: square meters
- Parcel Number: 10512948
- Parking Total: 4
- Pool Features: Indoor pool
- Bedrooms Total: 5
- Structure Type: House
- Common Interest: Freehold
- Fireplaces Total: 1
- Parking Features: Attached Garage
- Bathrooms Partial: 1
- Building Features: Ceiling - 10ft
- Fireplace Features: Gas, Unknown
- Lot Size Dimensions: 1127.26
- Map Coordinate Verified YN: true
 |
This listing content provided by REALTOR.ca has
been licensed by REALTOR® members of The Canadian Real Estate Association |
|---|






