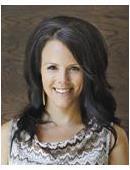1909 Ewart Ave, Saskatoon
- Bedrooms: 5
- Bathrooms: 3
- Living area: 2932 sqft
- Type: Residential
Source: Public Records
Note: This property is not currently for sale or for rent on Ovlix.
We have found 6 Houses that closely match the specifications of the property located at 1909 Ewart Ave with distances ranging from 2 to 10 kilometers away. The prices for these similar properties vary between 459,900 and 719,900.
1909 Ewart Ave was built 62 years ago in 1962. If you would like to calculate your mortgage payment for this this listing located at S7J1X6 and need a mortgage calculator please see above.
Nearby Places
Name
Type
Address
Distance
Aden Bowman Collegiate
School
1904 Clarence Ave S
0.7 km
Horizon College & Seminary
School
1303 Jackson Ave
0.8 km
Earth Bound Bakery And Deli
Bakery
1820 8 St E
1.0 km
Boston Pizza
Bar
1601 8 Street E
1.0 km
The Keg Steakhouse
Restaurant
1110 Grosvenor Ave
1.0 km
Walter Murray Collegiate
School
1905 Preston Ave S
1.0 km
Maguires Irish Pub & Brewery
Food
2105 8 St E
1.2 km
Beily's Ultralounge
Bar
2404 8 St E
1.5 km
Holy Cross High School
School
2115 Mceown Ave
1.5 km
Saboroso Brazilian Steakhouse
Bar
2600 8th St E #340
1.7 km
Amigos
Restaurant
632 10 St E
1.7 km
Szechuan Kitchen
Restaurant
835 Broadway Ave
1.8 km
Additional Features
- Features: Treed, Lane, Rectangular
A beautiful combination of old and new in this massively oversized character home! The old kitchen was completely gutted and replaced with contemporary finishes. Kitchen features include granite countertops, a corner pantry, a built-in desk, and all stainless-steel appliances. The main floor also includes a massive living room and two potential dining spaces. You will also find a large bay window overlooking the back yard while the back door provides direct access. A few steps down, in an open concept layout, an additional TV room and/or childrens playroom can be seen from the kitchen. It leads to a massive home gym and/or multi-use bonus room. Back to the upstairs, it has two large bedrooms and a 3pc bathroom. The next lower level has another bedroom with a fireplace and a 4pc ensuite bathroom including a classic clawfoot tub and standalone shower. The basement has two more spacious bedrooms and one with a 4pc ensuite bathroom. You will also find the laundry and a storage room on this level. The outside has fresh white stucco with black accents and gold tone lighting. The yard has underground sprinklers and lovely mature landscaping. The backyard also has a drive-through gate. Additional recent upgrades include electrical, central air, water heater, a window well, and many more features throughout the home. Fireplace has never been used. Buyer to verify measurements. (id:1945)
Demographic Information
Neighbourhood Education
| Master's degree | 25 |
| Bachelor's degree | 90 |
| College | 40 |
| University degree at bachelor level or above | 130 |
Neighbourhood Marital Status Stat
| Married | 160 |
| Widowed | 10 |
| Divorced | 15 |
| Separated | 10 |
| Never married | 95 |
| Living common law | 40 |
| Married or living common law | 200 |
| Not married and not living common law | 135 |
Neighbourhood Construction Date
| 1961 to 1980 | 20 |
| 1981 to 1990 | 10 |
| 1991 to 2000 | 10 |
| 1960 or before | 125 |








