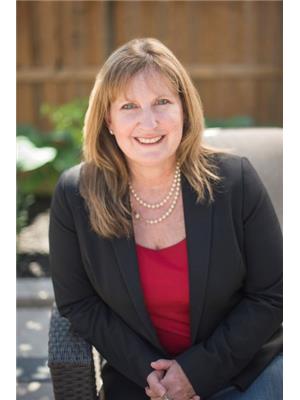3892 Skyview St, Mississauga
- Bedrooms: 4
- Bathrooms: 4
- Type: Residential
Source: Public Records
Note: This property is not currently for sale or for rent on Ovlix.
We have found 6 Houses that closely match the specifications of the property located at 3892 Skyview St with distances ranging from 2 to 10 kilometers away. The prices for these similar properties vary between 639,900 and 1,300,000.
Nearby Places
Name
Type
Address
Distance
St. Joan of Arc Catholic Secondary School
School
3801 Thomas St
1.9 km
Stephen Lewis Secondary School
School
3675 Thomas St
2.2 km
John Fraser Secondary School
School
Mississauga
2.7 km
Erin Mills Town Centre
Shopping mall
5100 Erin Mills Pkwy
2.8 km
Credit Valley Hospital
Hospital
2200 Eglinton Ave W
3.3 km
Vista Heights Public School
School
89 Vista Blvd
4.1 km
Streetsville Secondary School
School
Mississauga
4.6 km
Meadowvale Secondary School
School
6700 Edenwood Dr
4.9 km
Edenwood Middle School
School
6770 Edenwood Dr
5.1 km
Dolphin Senior Public School
School
18 Brookside Dr
5.2 km
Erindale Secondary School
School
2021 Dundas St W
5.4 km
West Credit Secondary School
School
Mississauga
5.4 km
Property Details
- Cooling: Central air conditioning
- Heating: Forced air, Natural gas
- Stories: 2
- Structure Type: House
- Exterior Features: Brick
Interior Features
- 0: Hardwood Floors on main floor
- 1: Oak Stairs
- 2: Double Glass Door Entry
- 3: Garage Access
- 4: Main Floor Laundry
- Basement: Finished, N/A
- Bedrooms Total: 4
Exterior & Lot Features
- Parking Total: 3
- Parking Features: Garage
- Lot Size Dimensions: 23.95 x 109.91 FT
Location & Community
- Common Interest: Freehold
Tax & Legal Information
- Tax Annual Amount: 5095.29
Additional Features
- 0: Pot Lights On Main Floor walkway
- 1: Stacked Washer & Dryer (2021)
- 2: Garage Door Openers W/Remotes
- 3: CAC, CVAC
- Photos Count: 33
Absolutely Beautiful Home In highly desired Churchill Meadows. Approx 1663 sqft 9Ft Ceiling on main floor, Very Bright 3+1 Bdrms. House Facing Park, Open Concept Design fresh paint. Hardwood Floors on main floor, Oak Stairs, Double Glass Door Entry, Garage Access, Main Floor Laundry, S/S Appliances. Pot Lights On Main Floor walk way, Stone Interlock Front And Backyard + Side of House. No Sidewalk can park 2 Cars. Finished Bsmt With Pot Lights & 4 PC, roof 2018. Upgrades Andersen Window on second floor 2019, Close to park, shopping, Hwy and school.






