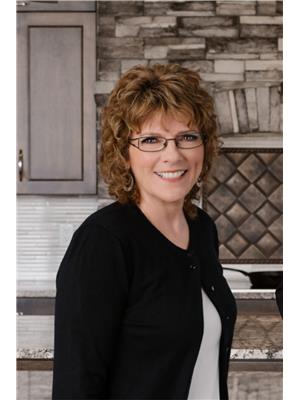2087 Sunnycrest Ave, Kamloops
- Bedrooms: 4
- Bathrooms: 2
- Living area: 2015 square feet
- Type: Residential
Source: Public Records
Note: This property is not currently for sale or for rent on Ovlix.
We have found 6 Houses that closely match the specifications of the property located at 2087 Sunnycrest Ave with distances ranging from 2 to 10 kilometers away. The prices for these similar properties vary between 515,900 and 839,000.
Nearby Places
Name
Type
Address
Distance
Brocklehurst Middle School
School
985 Windbreak St
0.3 km
Henderson Driving School
School
1939 Sunnycrest Ave
0.3 km
Kay Bingham Elementary
School
Kamloops
0.4 km
Open Door Group
School
915 Southill St
0.4 km
School District No 73 (Kamloops/Thompson)
School
950 Southill St
0.4 km
School District No 73 (Kamloops/Thompson)
School
2170 Parkcrest Ave
0.6 km
Craig's Bakery
Bakery
Suite 29-1800 Tranquille Rd
0.7 km
Yaki Joe's 2 For 1 Pizza
Restaurant
Suite 10-1800 Tranquille Rd
0.7 km
Bamboo Inn
Food
Suite 6-1800 Tranquille Rd
0.7 km
Cooper's Foods
Grocery or supermarket
1800 Tranquille Rd
0.7 km
Parkcrest Elementary School
School
Kamloops
0.7 km
Tim Hortons
Cafe
1800 Tranquille Rd
0.7 km
Property Details
- Heating: Forced air, Natural gas, Furnace
- Structure Type: House
- Construction Materials: Wood frame
Interior Features
- Living Area: 2015
- Bedrooms Total: 4
- Fireplaces Total: 2
- Fireplace Features: Wood, Conventional
Exterior & Lot Features
- Lot Features: Central location, Flat site
- Lot Size Units: square feet
- Parking Features: Garage, Other, RV, Street
- Lot Size Dimensions: 5429
Location & Community
- Common Interest: Freehold
Tax & Legal Information
- Parcel Number: 004-023-731
- Tax Annual Amount: 3224
Additional Features
- Photos Count: 44
The perfect family home you've been waiting for! Upon entering the home, you are invited into the bright and open living, dining room & kitchen. The living room features picturesque windows overlooking the mountains & wood burning f/p (not currently in use). Kitchen features tons of counter & cabinet space & opens to dining room. Off of the dining room, step out onto the back deck overlooking the backyard perfect for the kids to play. Down the hall you will find the primary bedroom, large second bedroom & 4 piece bathroom. Downstairs you will find two additional bedrooms, 1 bathroom & recreation room. Laundry & storage room with convenient side access to garage. Suite potential if desired. Newer furnace, air conditioning & gutters. Large, flat yard w/ concrete patio & pear tree is easy to maintain and private with high fences. There is an enclosed 1 car garage, extended driveway w/ plenty of room to park your toys! Close proximity to elementary and highschool. (id:1945)
Demographic Information
Neighbourhood Education
| Bachelor's degree | 30 |
| University / Above bachelor level | 10 |
| University / Below bachelor level | 25 |
| Certificate of Qualification | 25 |
| College | 80 |
| University degree at bachelor level or above | 35 |
Neighbourhood Marital Status Stat
| Married | 175 |
| Widowed | 20 |
| Divorced | 35 |
| Separated | 25 |
| Never married | 140 |
| Living common law | 100 |
| Married or living common law | 270 |
| Not married and not living common law | 220 |
Neighbourhood Construction Date
| 1961 to 1980 | 140 |
| 1981 to 1990 | 50 |
| 1991 to 2000 | 15 |
| 1960 or before | 45 |









