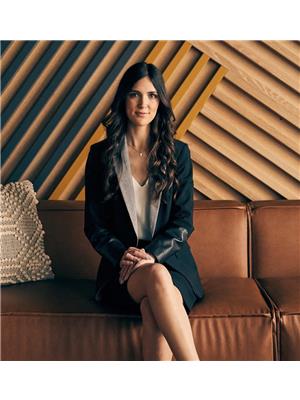87 Noonan Road, Regina
- Bedrooms: 6
- Bathrooms: 3
- Living area: 1885 square feet
- Type: Residential
Source: Public Records
Note: This property is not currently for sale or for rent on Ovlix.
We have found 6 Houses that closely match the specifications of the property located at 87 Noonan Road with distances ranging from 2 to 10 kilometers away. The prices for these similar properties vary between 314,900 and 629,900.
Nearby Places
Name
Type
Address
Distance
Four Seasons
Restaurant
909 Arcola Ave E
1.2 km
First Nations University of Canada
University
1 First Nation Way
1.4 km
The University of Regina - Luther College
University
3737 Wascana Pkwy
1.7 km
University of Regina
University
3737 Wascana Pkwy
1.7 km
Saskatchewan Science Centre
Museum
2903 Powerhouse Dr
1.8 km
Bocados
Restaurant
2037 Park St
1.9 km
Conexus Arts Centre
Establishment
200 Lakeshore Dr
2.0 km
Chateau Regina Hotel & Suites
Lodging
1110 victoria avenue east
2.0 km
McDonald's
Restaurant
924 Victoria Ave E
2.0 km
FLAVOURS OF INDIA
Restaurant
305 Victoria Ave E
2.1 km
Earls Restaurant
Restaurant
1875 Victoria Ave E
2.1 km
Moxie's Regina
Restaurant
1800 A Victoria Ave
2.2 km
Property Details
- Cooling: Central air conditioning
- Heating: Forced air, In Floor Heating, Natural gas
- Year Built: 1978
- Structure Type: House
Interior Features
- Appliances: Washer, Refrigerator, Hot Tub, Dishwasher, Stove, Dryer, Microwave, Humidifier, Hood Fan, Storage Shed, Window Coverings, Garage door opener remote(s)
- Living Area: 1885
- Bedrooms Total: 6
- Fireplaces Total: 1
- Fireplace Features: Wood, Conventional
Exterior & Lot Features
- Lot Features: Treed, Irregular lot size, Balcony
- Lot Size Units: square feet
- Parking Features: Attached Garage, Parking Space(s), RV
- Lot Size Dimensions: 6713.00
Location & Community
- Common Interest: Freehold
Tax & Legal Information
- Tax Year: 2022
- Tax Annual Amount: 3959
Additional Features
- Photos Count: 44
Welcome to 87 Noonan Road. Located in the quiet neighbourhood of University Park. Close to multiple schools, parks, walking paths, and a quick drive away from all east-end amenities. This 1885 sq ft four level split features 6 bedrooms, 3 bathrooms, and 2 full kitchens. This unique layout offers a ton of space, perfect for large families to continue to grow into, and to entertain in. Pride in ownership is evident in this east-end gem. On arrival you will see rubber paved driveway and walkway and front porch (2019), which allows for easy maintenance. Attached is a 2-car garage, and plenty of parking for the vehicles, campers and toys you are bringing with! Access from the main entry foyer takes you into a cozy living room with large windows overlooking the front yard, or into the main level kitchen. Off of the main level kitchen is access to privacy patio with a wood burning fireplace, perfect to stargaze in the evenings. Upstairs features three bedrooms and a spacious 4-piece bath featuring a soaker tub and tiled shower. Down from the main floor kitchen/dining room is the lower level family room and a fourth bedroom with a 3-piece ensuite. The family room features a wood burning fireplace and access to a covered deck area, with a hottub. The basement level features a custom built second kitchen (2016/17), featuring updated appliances and soft-close cabinets. Along with two generous sized bedrooms and large windows. This space does not feel like a basement! Additional features in this home also include in-floor heating on the three tiled levels, an updated electrical panel in 2018 (200 amp), main floor kitchen appliances (2019), and updated triple-pane Ecoline windows with removable click-in frames. If you are looking for a home that checks all the boxes for a family, this could be the perfect fit for you. Reach out today to book your own private showing! (id:1945)











