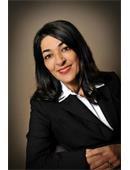214 Mccarthy Boulevard N, Regina
- Bedrooms: 4
- Bathrooms: 2
- Living area: 1528 square feet
- Type: Residential
Source: Public Records
Note: This property is not currently for sale or for rent on Ovlix.
We have found 6 Houses that closely match the specifications of the property located at 214 Mccarthy Boulevard N with distances ranging from 2 to 10 kilometers away. The prices for these similar properties vary between 289,000 and 399,900.
Nearby Places
Name
Type
Address
Distance
Brewsters Brewing Co & Restaurant
Restaurant
480 McCarthy Blvd
0.3 km
Galaxy Cinemas Regina
Movie theater
420 McCarthy Boulevard North
0.4 km
Western Pizza
Restaurant
1023 Devonshire Dr
1.6 km
Michael a Riffel High School
School
5757 Rochdale Blvd
1.7 km
Barley Mill Brew Pub / Trifon's Pizza
Bar
6155 Rochdale Blvd
1.7 km
Centennial School
School
Regina
1.8 km
Jack Keaton's BBQ & Grill Inc
Restaurant
5650 Rochdale Blvd
1.8 km
Pizza Hut
Meal takeaway
6310 Rochdale Blvd
1.8 km
Vietnam Mekong Restaurant
Restaurant
6330 Rochdale Blvd
1.8 km
Second Cup
Cafe
5542 Rochdale Blvd
1.8 km
Winston Knoll Collegiate
School
Regina
1.8 km
Lakewood Animal Hospital
Veterinary care
1151 Lakewood Ct
1.8 km
Property Details
- Cooling: Central air conditioning
- Heating: Forced air, Natural gas
- Year Built: 1974
- Structure Type: House
Interior Features
- Appliances: Washer, Refrigerator, Stove, Dryer, Microwave, Storage Shed, Window Coverings, Garage door opener remote(s)
- Living Area: 1528
- Bedrooms Total: 4
- Fireplaces Total: 1
- Fireplace Features: Electric, Conventional
Exterior & Lot Features
- Lot Features: Treed, Rectangular
- Lot Size Units: square feet
- Parking Features: Detached Garage, Parking Space(s), Interlocked
- Lot Size Dimensions: 6233.00
Location & Community
- Common Interest: Freehold
Tax & Legal Information
- Tax Year: 2022
- Tax Annual Amount: 3357
Additional Features
- Photos Count: 31
What a great home in Normanview West! This 4 level split has over 1500 sq ft of living space, a total of 4 bedrooms, 2 bathrooms, a large lot, and a 23x23 garage. Super easy access to shopping, transit, and main thoroughfares. Walking in to the comfortable bright living room, you feel immediately at home. The kitchen also on this level, has refaced cupboards and a new counter top. It conveniently leads to the large west facing backyard. Heading to the upper level there are 3 bedrooms along with the main bath with Bath Fitter® tub. The 3rd level has a beautiful recreation room with new carpet and gorgeous electric fireplace. A 4th bedroom is also located on this level and a 3 pce bath. The basement level has a good sized utility room with loads of storage including in the crawl space and another room that could be finished into a bedroom, office, or exercise space. Heading outside is a huge backyard with deck and patio areas. The yard provides an enjoyable sanctuary with trees and shrubs and many areas to appreciate. The 23 x 23 double garage can park 2 vehicles comfortably. Plus there is a double interlocking block driveway in front as well. Added bonus of new windows in top 3 levels of home and the grillzebo and gazebo/shed will stay with the home. The home has raised its family and is now waiting for someone new to love it. (id:1945)











