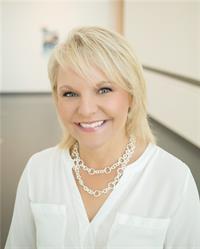9634 107 Avenue, Grande Prairie
- Bedrooms: 6
- Bathrooms: 4
- Living area: 1846 sqft
- Type: Residential
Source: Public Records
Note: This property is not currently for sale or for rent on Ovlix.
We have found 6 Houses that closely match the specifications of the property located at 9634 107 Avenue with distances ranging from 2 to 6 kilometers away. The prices for these similar properties vary between 499,000 and 545,000.
9634 107 Avenue was built 62 years ago in 1962. If you would like to calculate your mortgage payment for this this listing located at T8V1L1 and need a mortgage calculator please see above.
Nearby Places
Name
Type
Address
Distance
Queen Elizabeth II Hospital
Hospital
10409 98 St
0.2 km
Art Gallery of Grande Prairie
Art gallery
9839 103 Ave #103
0.5 km
KFC
Restaurant
10813 100th street
0.6 km
DAIRY QUEEN BRAZIER
Store
10004 105 Ave
0.6 km
Canadian Tire
Car repair
11311 99 St
0.7 km
Giant Tiger
Clothing store
11030 100 St
0.7 km
Tim Hortons
Store
10206 100 St
0.8 km
Bear Creek Dental
Doctor
10015 102 Ave #201
0.8 km
Safeway
Grocery or supermarket
9925 114 Ave
0.8 km
Tito's Bistro & Cafe
Restaurant
10006 101 Ave
0.8 km
The Acropolis
Restaurant
10011 101 Ave
0.9 km
Shark Club Grande Prairie
Restaurant
9898 99 St
0.9 km
Property Details
- Structure: Workshop, Shed, See Remarks, Deck, See Remarks
Location & Community
- Municipal Id: 17583981
- Ammenities Near By: Park
Tax & Legal Information
- Zoning Description: RG
Additional Features
- Features: See remarks, Back lane, French door
IMMEDIATE POSSESSION! This UPDATED character home is truly ONE OF A KIND and a GARDENER’S DREAM! The grand entrance to this beautiful home is guaranteed to create an inviting first impression. Matching pebbled concrete flowerbeds and steps lead to a covered entrance featuring a beautiful glass panelled door. Full concrete front yard provides ample parking for 4+, all enhancing the clean, sleek curb appeal! If ever there was a room in which to create a wow, then the hallway is it as it gracefully leads you through the centre of the home past a spacious office/den, 2 lrg spare bedrooms and eventually leads to the heart of the home where you’ll find the newly renovated kitchen featuring an abundance of storage and counter space with ceiling height cabinets, granite countertops, dining nook, coffee bar, large dbl door pantry, built-in hutch, stainless appliances and connection for gas stove. French doors lead to the bright living room/sunroom with a spectacular view of the gardens and sliding screen door to the yard. Conveniently located off the kitchen is a tiled full 4 pc bath and laundry room with sink, cabinets and attached storage room. The spacious master suite features hardwood flooring, an XL walk-in closet and 3 pc ensuite with linen closet, fully tiled walls and custom shower. Crown moulding, soft paint tones, vintage light fixtures from chandeliers to sconce lighting, built-in china cabinet/hutches and French doors all provide a feeling of elegance throughout. Supplement your mortgage with income from the FULLY FURNISHED BASEMENT SUITE (Illegal)W/PRIVATE ENTRANCE. Includes a large master bedroom (fits king bed), walk-in closet and 3 pc tiled ensuite, plus 2 large spare beds w/dbl door closets and a full 4 pc bath. Open concept kitchen/dining/living area. Kitchen is bright with ceiling-height white cupboards, pantry and includes fridge, stove, microwave and all small wares. Utility room with private washer/dryer. Sometimes we need to escape from the world around us. Just open the gate and you’ll enter a space that is peaceful, relaxing and almost spiritual. This breathtaking yard has been transformed into a lush oasis with lanterns, light poles, benches, ornaments, and a mixture of perennials, shrubs and trees that bring color to every corner of the yard. A gazebo featuring a water fountain and recessed pond is the focal point of this amazing outdoor oasis. With plenty of room for outdoor furniture, it provides a cozy, private area to lounge, relax or entertain. Enjoy leisurely summer evenings on the large deck with plenty of room for a patio set, or extend outdoor hours in the evenings in the seating area surrounding the cozy outdoor campfire pit. Additional outbuildings include workshop, garden shed and rear garage/studio with gas fireplace. WIDE STREET and centrally located close to all the amenities and steps away from the QE II Hospital. This home is exceptionally unique and will certainly be appreciated. (id:1945)
Demographic Information
Neighbourhood Education
| Master's degree | 25 |
| Bachelor's degree | 100 |
| University / Below bachelor level | 10 |
| Certificate of Qualification | 10 |
| College | 80 |
| University degree at bachelor level or above | 135 |
Neighbourhood Marital Status Stat
| Married | 240 |
| Widowed | 30 |
| Divorced | 30 |
| Separated | 15 |
| Never married | 120 |
| Living common law | 35 |
| Married or living common law | 275 |
| Not married and not living common law | 190 |
Neighbourhood Construction Date
| 1961 to 1980 | 165 |
| 1981 to 1990 | 10 |
| 1960 or before | 65 |










