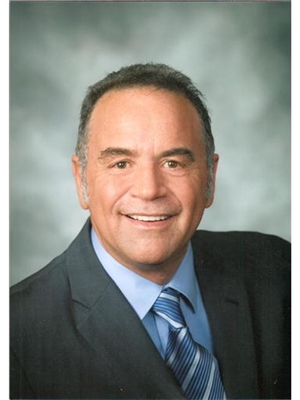264 Macnab Street S, Hamilton
264 Macnab Street S, Hamilton
×

40 Photos






- Bedrooms: 6
- Bathrooms: 7
- Living area: 5859 square feet
- MLS®: h4190031
- Type: Residential
- Added: 67 days ago
Property Details
Location! Durand area Welcome to 264 Macnab St S over 5800 sq ft of living space, built in 1870, 4-unit home, zoned 3 unit legal non-conforming. Stunning architecture, incredible character & charm. A rare find & opportunity to own a part of Hamilton’s elite homes. Double dr entry. Lrg foyer w/ spiral oak staircase & banister, Main flr has bachelor unit w/ large sitting rm, fireplace, bay window, kitchenette. Also on main level is a massive 1826 sq ft 2bedrm unit, w/separate dining rm, bay window, crown moulding, large living rm w/fireplace, hardwd flrs, large master w/ ensuite & large closet, kitchen w/ 3 appliances, 2 pc powder rm. 2nd flr unit is approx. 1606 sq ft w/ 2 bedrms, dining rm to deck, master bedrm w/ fireplace, kitchen w/ 3 appliances, lrg 4-piece bath, powder rm and side entrance to side drive. 3 rd. level unit is approx. 1200 sq ft, lrg living rm w/ fireplace & skylights, kitchen w/ door to deck & fire escape, 2 bedrms w/ walkthrough ensuite bathrm, 3rd bedrm or den. Full basement w/ sep entrance to laundry rm that tenants share, the rest is for storage. Each unit has their own furn, hydro & water heater. gorgeous large lot w/ parking for tenants, detached garage, lots of trees and bushes located in yard/interlocking sitting area, fire escape to all levels, remarkable location steps to St Joseph’s hosp, downtown, escarpments & trails, minutes to 403 and Mohawk College. Allow 24 hrs notice for showings, zoning certificate attached rm sizes apprx. & irreg. (id:1945)
Best Mortgage Rates
Property Information
- Sewer: Municipal sewage system
- Heating: Forced air, Natural gas
- List AOR: Hamilton-Burlington
- Stories: 3
- Tax Year: 2023
- Basement: Unfinished, Full
- Year Built: 1870
- Appliances: Refrigerator, Intercom, Dishwasher, Stove, Dryer, Blinds, Window Coverings, Washer & Dryer
- Directions: URBAN
- Living Area: 5859
- Lot Features: Park setting, Park/reserve, Crushed stone driveway, Level, In-Law Suite
- Photos Count: 40
- Water Source: Municipal water
- Parking Total: 5
- Bedrooms Total: 6
- Structure Type: House
- Common Interest: Freehold
- Fireplaces Total: 1
- Parking Features: Detached Garage, Gravel
- Tax Annual Amount: 11448
- Bathrooms Partial: 3
- Exterior Features: Brick, Stone
- Building Area Total: 5859
- Community Features: Community Centre
- Fireplace Features: Wood, Other - See remarks
- Foundation Details: Stone
- Lot Size Dimensions: 66.99 x 130
- Zoning Description: C/S-623A
- Architectural Style: 3 Level
Features
- Other: Elevator: No, Inclusions: 3 fridges, 1 nini fridge in Bachelor, 3 stoves. 2 dishwashers, washer & dryer, all existing light fixtures, all blinds and window coverings., Exclusions: Tenant's belongings, Foundation: Stone, Laundry Access: Shared, Water Meter
- Heating: Gas, Forced Air
- Lot Features: Urban
- Extra Features: Area Features: Arts Centre, Hospital, Level, Library, Marina, Park, Place of Worship, Public Transit, Rec./Commun.Centre, Schools
- Interior Features: Fire Alarm System, In-Law Suite, Intercom, Separate Hydro Meters, Fireplaces: Ornamental, Wood, Stove Operational, Kitchens: 4, 4 above grade, 3 2-Piece Bathrooms, 1 3-Piece Bathroom, 3 4-Piece Bathrooms, 2 Ensuites
- Sewer/Water Systems: Sewers: Sewer
Room Dimensions
 |
This listing content provided by REALTOR.ca has
been licensed by REALTOR® members of The Canadian Real Estate Association |
|---|
Nearby Places
Similar Houses Stat in Hamilton
264 Macnab Street S mortgage payment






