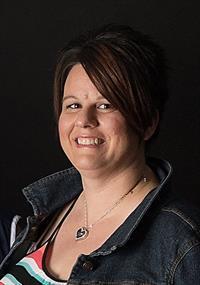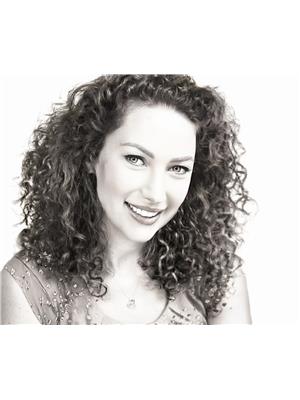10106 97 Street, Clairmont
- Bedrooms: 3
- Bathrooms: 2
- Living area: 1184 sqft
- Type: Residential
Source: Public Records
Note: This property is not currently for sale or for rent on Ovlix.
We have found 6 Houses that closely match the specifications of the property located at 10106 97 Street with distances ranging from 2 to 10 kilometers away. The prices for these similar properties vary between 129,900 and 275,000.
10106 97 Street was built 38 years ago in 1986. If you would like to calculate your mortgage payment for this this listing located at T8X5G2 and need a mortgage calculator please see above.
Nearby Places
Name
Type
Address
Distance
Redwood Inn & Suites
Lodging
8117 99 St
0.6 km
Ramada Clairmont/Grande Prairie
Lodging
7201 99 St
2.9 km
Days Inn - Grande Prairie
Lodging
10218 162 Ave
3.6 km
Motel 6 Grande Prairie
Lodging
15402 101 St
4.5 km
H & M Meats
Food
15025 100 St
4.9 km
Happy Trails Campground & Cabins
Rv park
Grande Prairie
6.4 km
Maude Clifford Public School
School
9206 Lakeland Dr
6.9 km
Nor-Lan Chrysler
Car repair
12517 100 St
7.2 km
Sears
Furniture store
12429 99 St
7.3 km
Real Canadian Superstore
Grocery or supermarket
12225 99th Street
7.6 km
Boston Pizza
Restaurant
12117 100th St
7.7 km
Moxie's Classic Grill
Restaurant
Suite 212-11801 100 St
8.0 km
Property Details
- Structure: Deck
Location & Community
- Municipal Id: 13810403
- Ammenities Near By: Park, Playground
Tax & Legal Information
- Zoning Description: rr4
Well cared for 3 bed 2 bath MFG home on a extra wide 18M wide lot with a detached 20' x 24' garage just down the street from the Clairmont school. This home has had one set of owners for the last 16 years. Here are some of the items the have done to make this a great next home for you; New shingles ( nov 2021), built the 20'x24' heated garage (2016), new kitchen sink and associated plumbing, newer stove and replaced the deck. This home has a nice wide open layout in the kitchen, living room and dining area which makes for great connection time. On one end of the home you have your extra big master bedroom with a full ensuite bathroom. On the other end you have 2 bedrooms and a second 4 piece main bathroom. The 20'x24' garage was built with an extra high door and has its own sub panel and lots of extra storage shelving. The yard is fully fenced and there are garden and flower beds throughout the yard. There is parking for 4-5 vehicles and an RV and potential to add a gate to one side of the home for gated RV storage. (id:1945)
Demographic Information
Neighbourhood Education
| Master's degree | 10 |
| Bachelor's degree | 60 |
| University / Below bachelor level | 10 |
| Certificate of Qualification | 25 |
| College | 85 |
| University degree at bachelor level or above | 70 |
Neighbourhood Marital Status Stat
| Married | 240 |
| Widowed | 30 |
| Divorced | 20 |
| Separated | 5 |
| Never married | 90 |
| Living common law | 35 |
| Married or living common law | 275 |
| Not married and not living common law | 145 |
Neighbourhood Construction Date
| 1961 to 1980 | 70 |
| 1991 to 2000 | 10 |
| 2001 to 2005 | 10 |
| 1960 or before | 135 |











