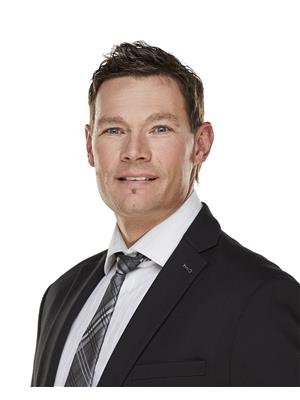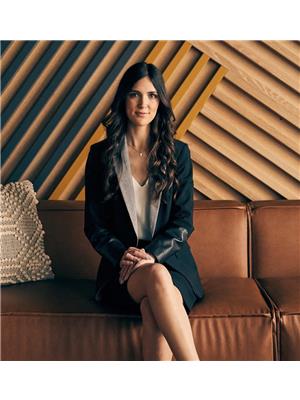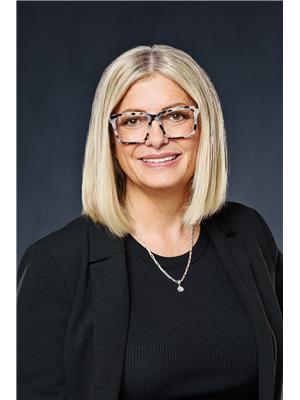2809 Dewdney Avenue E, Regina
- Bedrooms: 3
- Bathrooms: 2
- Living area: 882 square feet
- Type: Residential
Source: Public Records
Note: This property is not currently for sale or for rent on Ovlix.
We have found 6 Houses that closely match the specifications of the property located at 2809 Dewdney Avenue E with distances ranging from 2 to 10 kilometers away. The prices for these similar properties vary between 250,000 and 369,900.
Nearby Places
Name
Type
Address
Distance
Judge Bryant School
School
2828 Dewdney Ave E
0.1 km
St. Theresa
School
2707 7 Ave E
0.4 km
Comfort inn
Lodging
3221 E Eastgate Dr
0.8 km
Country Inn & Suites By Carlson, Regina, SK
Lodging
3321 Eastgate Bay
0.8 km
Creekside Pub & Brewery
Bar
3215 Eastgate Dr
0.8 km
Holiday Inn Hotel & Suites Regina
Lodging
1800 Prince of Wales Dr
0.9 km
Super 8 Regina
Lodging
2730 Victoria Ave E
0.9 km
Henry Braun School
School
Regina
0.9 km
Tim Hortons and Cold Stone Creamery
Restaurant
1960 Prince of Wales Dr
1.0 km
Boston Pizza
Restaurant
2660 Quance St
1.0 km
East Side Mario's
Restaurant
2060 Prince of Wales Dr
1.0 km
Chuck E. Cheese's
Restaurant
685 University Park Dr
1.0 km
Property Details
- Heating: Forced air
- Year Built: 1974
- Structure Type: House
- Architectural Style: Bungalow
Interior Features
- Appliances: Washer, Refrigerator, Dishwasher, Stove, Dryer, Freezer, Storage Shed
- Living Area: 882
- Bedrooms Total: 3
Exterior & Lot Features
- Lot Features: Treed
- Lot Size Units: square feet
- Parking Features: Detached Garage, Parking Space(s), Interlocked
- Lot Size Dimensions: 4788.00
Location & Community
- Common Interest: Freehold
Tax & Legal Information
- Tax Year: 2022
- Tax Annual Amount: 2743
Additional Features
- Photos Count: 37
Welcome to this lovely 3-bedroom bungalow, situated in a desirable neighbourhood of Glencairn Village and offering comfortable living with unique features. Built in 1974, this single-family home boasts 882 square feet of living space, including two 3 piece bathrooms, a single detached garage, and a lush green house in the backyard. Step inside to discover an inviting interior that's been beautifully updated with modern touches. The spacious living room features large windows that let in plenty of natural light, creating a warm and inviting atmosphere. The adjoining dining area is perfect for hosting intimate meals with family and friends, while the adjacent kitchen is equipped with new stainless steel appliances and plenty of counter and cabinet space. The master bedroom is a peaceful retreat. The main floor bathroom provides spa-style amenities, including a rainfall shower. Two additional bedrooms provide ample space for family members or guests, and include a custom built bunk bed, perfect for a growing family. This property also features a newly renovated basement, perfect for additional living space or storage. Plus, with a new owned water heater and water softner you'll never have to worry about running out of hot water! Outside, the green house in the backyard offers a tranquil space for gardening and relaxation, while the single detached garage provides secure parking for your vehicle and extra storage space. The property is also located across from an elementary school and neighborhood recreation center, making it convenient for families with children. Additionally, there are plenty of parks and green spaces around, perfect for outdoor activities and relaxation. Located in a sought-after neighborhood, this charming bungalow is just a short drive from shopping centres and dining options. Don't miss this opportunity to make this one-of-a-kind property your new home! (id:1945)











