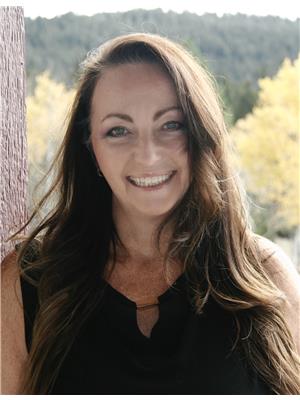355 9th Ave, Kamloops
- Bedrooms: 5
- Bathrooms: 4
- Living area: 2555 square feet
- Type: Residential
Source: Public Records
Note: This property is not currently for sale or for rent on Ovlix.
We have found 6 Houses that closely match the specifications of the property located at 355 9th Ave with distances ranging from 2 to 10 kilometers away. The prices for these similar properties vary between 649,000 and 919,900.
Nearby Places
Name
Type
Address
Distance
Scott's Inn & Restaurant
Restaurant
551 11 Ave
0.4 km
Academy Of Learning College - Kamloops Campus
School
699 Victoria St
0.4 km
The Noble Pig Brewhouse & Restaurant
Bar
650 Victoria St
0.5 km
Frick & Frack
Restaurant
577 Victoria St
0.6 km
Oriental Gardens Restaurant Ltd
Restaurant
545 Victoria St
0.7 km
Denny's
Restaurant
570 Columbia St
0.7 km
Sandman Inn & Suites Kamloops
Lodging
550 Columbia St
0.7 km
Kamloops Art Gallery
Art gallery
465 Victoria St #101
0.8 km
Sanbiki Japanese Kitchen
Restaurant
120 5th Ave
0.8 km
The Keg Steakhouse & Bar - Kamloops
Bar
500 Lorne St
0.8 km
Tim Hortons
Meal takeaway
450 Lansdowne St
0.9 km
Hello Toast
Restaurant
428 Victoria St
0.9 km
Property Details
- Cooling: Central air conditioning
- Heating: Forced air, Natural gas, Furnace
- Structure Type: House
- Construction Materials: Wood frame
Interior Features
- Appliances: Refrigerator, Dishwasher, Stove, Microwave, Window Coverings, Washer & Dryer
- Living Area: 2555
- Bedrooms Total: 5
- Fireplaces Total: 1
- Fireplace Features: Gas, Conventional
Exterior & Lot Features
- View: Mountain view
- Lot Features: Central location
- Lot Size Units: square feet
- Parking Features: Garage, Other
- Lot Size Dimensions: 3526
- Waterfront Features: Waterfront nearby
Location & Community
- Common Interest: Freehold
- Community Features: Family Oriented
Tax & Legal Information
- Tax Annual Amount: 4432
Additional Features
- Photos Count: 53
Custom built 4 bedroom, 4 bathroom home in the heart of downtown Kamloops. Beautiful bright open concept liviing space with abundant natural light featuring a stone-faced gas fireplace, maple hardwood flooring, island kitchen with quartz countertops, 2 piece bathroom office/guest room and main floor laundry. Upstairs features 3 bedrooms including primary bedroom with w/in closet and 3 piece ensuite, 4 piece main bathroom and large bonus room, great for play or entertainment area. Fully finished basement with extra storage and 1 bedroom self-contained in-law suite. Wonderful area to entertain in the fully fenced backyard with a large covered deck, natural gas hookup for BBQ and the cement supports required for a hot tub are already in place under the deck. Lastly there is a fully finished garage with custom cabinetry and two workbenches, along with a 8x10 shed in the backyard for additional storage. This home has everything you could want or need in a wonderful downtown location. (id:1945)










