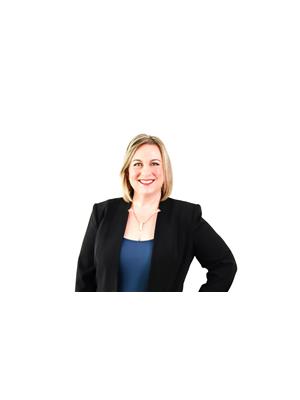239 7th Street, Pilot Butte
239 7th Street, Pilot Butte
×

48 Photos






- Bedrooms: 5
- Bathrooms: 5
- Living area: 1914 square feet
- MLS®: sk963049
- Type: Residential
- Added: 61 days ago
Property Details
Welcome to 239 7th Street in Pilot Butte! This 1914 sq ft bungalow sits on a 12,000 sq ft lot & features 2 garages, a patio, & a deck that's perfect for outdoor enjoyment. Inside, you'll find 4 bedrooms, 5 bathrooms, plus a den, providing ample space for your family! The gourmet kitchen is a chef's dream, complete w/high-end appliances like Blomberg & Thermador, a gas stove, an island, granite countertops, tasteful backsplash, & bay window creating a truly inviting & functional space. The main floor is thoughtfully designed w/convenient access to the deck, where a natural gas hookup awaits your BBQ parties! The main floor laundry adds to your ease of living. W/granite & quartz countertops, the bathrooms exude sophistication. Hardwood floors grace the living room, rec room, bedrooms, & den, creating a warm & inviting atmosphere. Tile in the bathrooms, laundry & entryways brings it all together! A bow window in the living room adds a touch of charm! Step outside to your private oasis-a well-treed backyard adorned w/fruit trees, & a greenhouse adjacent to the pond! An additional heated & insulated 24x24 detached garage supplements the 22x21 attached garage, providing ample space for vehicles & toys! Practicality meets luxury in the primary bedroom, featuring a walk-in closet & a 3-pc ensuite. The basement is a haven of relaxation w/a 2nd primary bedroom featuring a custom closet organizer & a lavish 4-pc ensuite w/ jet tub & body sprays in the separate shower. A dual fireplace ensures comfort whether you're entertaining in the rec room or enjoying a quiet evening in the master suite in the basement . The basement also offers a versatile den w/a 3-pc bathroom. This home is connected to town water & also has a well for yard irrigation! Conveniently located a 1/2 block from the school! W/recent updates including a H/E furnace, newer C/A, & shingles, you can move in w/peace of mind. The stucco finish & paved stone driveway add to the curb appeal of this exquisite property! (id:1945)
Property Information
- Cooling: Central air conditioning, Air exchanger
- Heating: Forced air, Natural gas
- List AOR: Saskatchewan
- Tax Year: 2023
- Basement: Finished, Full
- Year Built: 1999
- Appliances: Washer, Refrigerator, Dishwasher, Stove, Microwave, Hood Fan, Storage Shed, Garage door opener remote(s)
- Living Area: 1914
- Lot Features: Treed, Corner Site, Other
- Photos Count: 48
- Lot Size Units: square feet
- Bedrooms Total: 5
- Structure Type: House
- Common Interest: Freehold
- Fireplaces Total: 1
- Parking Features: Attached Garage, Detached Garage, Parking Space(s), RV, Gravel, Interlocked, Heated Garage
- Tax Annual Amount: 6432
- Fireplace Features: Gas, Conventional
- Lot Size Dimensions: 12000.00
- Architectural Style: Bungalow
- Map Coordinate Verified YN: true
Features
- Roof: Asphalt Shingles
- Other: Equipment Included: Fridge, Stove, Washer, Dishwasher Built In, Garage Door Opnr/Control(S), Hood Fan, Microwave, Shed(s), Construction: Wood Frame, Levels Above Ground: 1.00, Outdoor: Deck, Fenced, Garden Area, Lawn Back, Lawn Front, Patio, Trees/Shrubs
- Heating: Forced Air, Natural Gas
- Interior Features: Air Conditioner (Central), Air Exchanger, Natural Gas Bbq Hookup, Underground Sprinkler, Fireplaces: 1, Gas, Furnace Owned
- Sewer/Water Systems: Water Heater: Included, Gas, Water Softner: Not Included
 |
This listing content provided by REALTOR.ca has
been licensed by REALTOR® members of The Canadian Real Estate Association |
|---|






