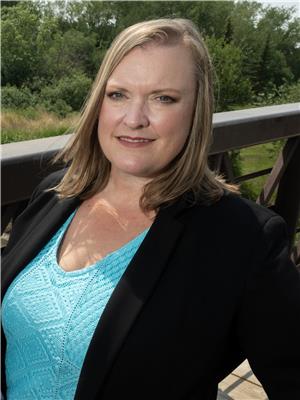9321 101 Avenue, Grande Prairie
- Bedrooms: 4
- Bathrooms: 2
- Living area: 769 sqft
- Type: Residential
Source: Public Records
Note: This property is not currently for sale or for rent on Ovlix.
We have found 6 Houses that closely match the specifications of the property located at 9321 101 Avenue with distances ranging from 2 to 5 kilometers away. The prices for these similar properties vary between 250,000 and 300,000.
9321 101 Avenue was built 55 years ago in 1969. If you would like to calculate your mortgage payment for this this listing located at T8W0W5 and need a mortgage calculator please see above.
Nearby Places
Name
Type
Address
Distance
Queen Elizabeth II Hospital
Hospital
10409 98 St
0.8 km
Art Gallery of Grande Prairie
Art gallery
9839 103 Ave #103
0.9 km
Shark Club Grande Prairie
Restaurant
9898 99 St
1.0 km
Denny's
Restaurant
9805 100 St
1.1 km
Earls Kitchen & Bar
Restaurant
9825 100 St
1.2 km
Bar One
Restaurant
9805 100 St
1.2 km
Sandman Hotel Grande Prairie
Lodging
9805 100 St
1.2 km
Tito's Bistro & Cafe
Restaurant
10006 101 Ave
1.2 km
Taj Grill & Bar
Restaurant
9927 97 Ave #103
1.2 km
Buster's Pizza Donair & Pasta
Restaurant
9917C 97 Ave
1.2 km
Tim Hortons
Store
10206 100 St
1.2 km
Bear Creek Dental
Doctor
10015 102 Ave #201
1.2 km
Property Details
- Structure: Deck
Location & Community
- Municipal Id: 17132804
Tax & Legal Information
- Zoning Description: RT
Additional Features
- Features: Back lane, No neighbours behind, No Smoking Home
** IMMEDIATE POSSESSION ** Super Affordable Starter Home - Heated 22 x 20 Garage - Fully Developed - 4 Bedrooms, 2 Full Bathrooms - Fence / Deck / Landscaped - There is double parking in the front as well. This is the perfect house to call home. A generous sized living room with a huge window. An opening in the wall to allow conversations to follow between everyone. L-shaped kitchen that has bright white cabinets with window over the sink to look out to your backyard. It also opens up to the dining area making it easy to serve your friends or family. Down the hall is a full bathroom and two bedrooms. A side entrance leading to the backyard and stairs down to the finished basement. An epoxy coating on the floor to last a life time along with a wood stove in the corner to make it extra cozy. There is great sized bedrooms and full bathroom. An enormous mechanical & laundry area with more for storage. A newer furnace and hot water tank with lots of life left in them. The three tier deck with plenty of trees for shade & privacy. It is completely fenced to keep in your kids or critters. We all love a garage especially in this price range. I wouldn't pass up the opportunity to get a first look at this home! (id:1945)
Demographic Information
Neighbourhood Education
| Bachelor's degree | 30 |
| Certificate of Qualification | 35 |
| College | 100 |
| University degree at bachelor level or above | 35 |
Neighbourhood Marital Status Stat
| Married | 190 |
| Widowed | 10 |
| Divorced | 30 |
| Separated | 30 |
| Never married | 275 |
| Living common law | 115 |
| Married or living common law | 305 |
| Not married and not living common law | 345 |
Neighbourhood Construction Date
| 1961 to 1980 | 65 |
| 1981 to 1990 | 35 |
| 1991 to 2000 | 45 |
| 2001 to 2005 | 35 |
| 2006 to 2010 | 45 |
| 1960 or before | 10 |









