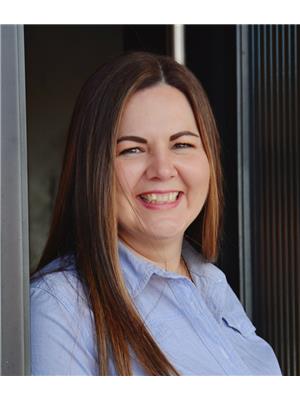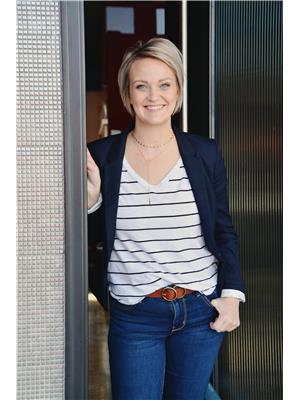766 Fairford Street E, Moose Jaw
- Bedrooms: 3
- Bathrooms: 2
- Living area: 668 square feet
- Type: Residential
Source: Public Records
Note: This property is not currently for sale or for rent on Ovlix.
We have found 6 Houses that closely match the specifications of the property located at 766 Fairford Street E with distances ranging from 2 to 4 kilometers away. The prices for these similar properties vary between 169,000 and 229,900.
Nearby Places
Name
Type
Address
Distance
St. Margaret School
School
495 5th Ave NE
0.5 km
Esso
Restaurant
210 Manitoba St E
1.0 km
Giant Tiger
Clothing store
71 Manitoba St E
1.1 km
River Park Campground
Campground
300 River Dr
1.1 km
Bobby's Place
Night club
63 High St E
1.2 km
Harwood's
Restaurant
24 Fairford St E
1.2 km
Wakamow Heights Bed & Breakfast
Lodging
690 Aldersgate St
1.2 km
Travelodge Moose Jaw
Lodging
45 Athabasca St E
1.3 km
Casino Moose Jaw
Casino
21 Fairford St E
1.3 km
Deja Vu Cafe
Restaurant
16 High St E
1.3 km
Coffee Encounters
Cafe
203 Main St N
1.3 km
Moose Jaw Work Preparation Centre Inc.
Establishment
637 Main St N
1.3 km
Property Details
- Heating: Forced air, Natural gas
- Stories: 1.5
- Year Built: 1910
- Structure Type: House
Interior Features
- Basement: Unfinished, Partial
- Appliances: Washer, Refrigerator, Stove, Dryer, Storage Shed, Window Coverings
- Living Area: 668
- Bedrooms Total: 3
Exterior & Lot Features
- Lot Features: Treed, Rectangular, Double width or more driveway
- Parking Features: None, Parking Space(s), Gravel
- Lot Size Dimensions: 50x124.9
Location & Community
- Common Interest: Freehold
Tax & Legal Information
- Tax Year: 2024
- Tax Annual Amount: 1024
Additional Features
- Photos Count: 30
- Map Coordinate Verified YN: true
BRIGHT - CLEAN - MOVE IN READY.... 3 bedrooms, 1 1/2 baths and main floor laundry can all be yours in this freshly painted 1 1/2 storey home....... Spacious living room, good size kitchen with Updated maple cabinets and lots of counter space, large dining room with garden door to 12x17 deck, 1/2 bath on main. Upstairs we find 3 bedrooms and an updated 4pce bathroom with soaker tub. New vinyl plank flooring in living room, dining room and upstairs bathroom. All windows have been updated. Updated light fixtures. QUICK POSSESSION ...CALL A REALTOR TO VIEW TODAY.... PRICE REDUCED...... (id:1945)
Demographic Information
Neighbourhood Education
| University / Below bachelor level | 10 |
| Certificate of Qualification | 20 |
| College | 55 |
Neighbourhood Marital Status Stat
| Married | 135 |
| Widowed | 35 |
| Divorced | 35 |
| Separated | 15 |
| Never married | 140 |
| Living common law | 90 |
| Married or living common law | 225 |
| Not married and not living common law | 225 |
Neighbourhood Construction Date
| 1961 to 1980 | 125 |
| 1981 to 1990 | 15 |
| 1991 to 2000 | 10 |
| 2001 to 2005 | 10 |
| 2006 to 2010 | 20 |
| 1960 or before | 115 |











