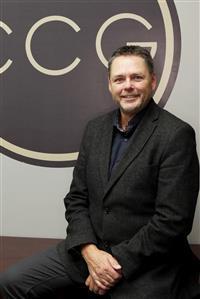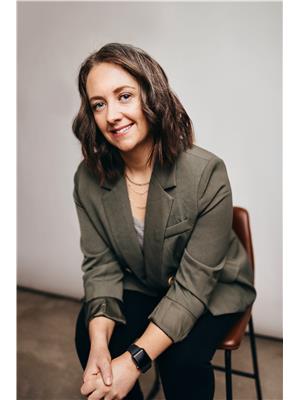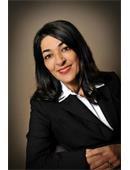3264 Renfrew Cres E, Regina
- Bedrooms: 3
- Bathrooms: 3
- Living area: 1396 sqft
- Type: Residential
Source: Public Records
Note: This property is not currently for sale or for rent on Ovlix.
We have found 6 Houses that closely match the specifications of the property located at 3264 Renfrew Cres E with distances ranging from 2 to 10 kilometers away. The prices for these similar properties vary between 264,900 and 525,000.
3264 Renfrew Cres E was built 31 years ago in 1993. If you would like to calculate your mortgage payment for this this listing located at S4V2V7 and need a mortgage calculator please see above.
Nearby Places
Name
Type
Address
Distance
Rock Creek Tap & Grill
Bar
3255 Quance St
1.9 km
Best Buy Canada
Establishment
2125 Prince of Wales Dr
1.9 km
Angkor Southeast Asian Delight
Restaurant
2567 Quance St
2.0 km
Le Macaron
Bakery
2705 Quance St
2.0 km
Mongolie Grill
Restaurant
3137 Quance St
2.1 km
Applebee's
Restaurant
2619 Quance St
2.1 km
Houston Pizza
Restaurant
2815 Quance St
2.2 km
East Side Mario's
Restaurant
2060 Prince of Wales Dr
2.2 km
Real Canadian Superstore
Shopping mall
Prince of Wales Dr
2.2 km
Boston Pizza
Restaurant
2660 Quance St
2.3 km
Chuck E. Cheese's
Restaurant
685 University Park Dr
2.4 km
Creekside Pub & Brewery
Bar
3215 Eastgate Dr
2.4 km
Property Details
- Structure: Deck
Location & Community
- Community Features: Pets Allowed With Restrictions
Additional Features
- Features: Treed, Double width or more driveway
Exceptionally well kept bungalow style condo w/ double attached garage located in the very desirable neighborhood of Windsor Park. This home is in excellent condition and has had many upgrades over the years including: high efficient furnace, central air conditioning (2018), garage door (2021), hardwood flooring ( 2015), shingles (2012), triple pane windows and new window coverings. The open floor plan features a vaulted ceiling with lots of windows and natural light throughout the main floor. There is a spacious custom kitchen featuring an 8 foot island w/ pull-out drawers, built-in pantry, and telephone bar. Off the dining area you have access to the back two tiered deck that overlooks a very private green space. The main level includes laundry, guest bathroom, master bedroom, large walk-in closet and luxury en-suite w/ soaker tub. The basement is complete with 2 bedrooms, a third bathroom w/ steam shower, spacious rec room/living room w/ wet bar. This home is in excellent condition and is an absolute pleasure to show. *Note* Fridge in garage will be included. (id:1945)
Demographic Information
Neighbourhood Education
| Master's degree | 10 |
| Bachelor's degree | 120 |
| University / Below bachelor level | 25 |
| Certificate of Qualification | 25 |
| College | 65 |
| University degree at bachelor level or above | 125 |
Neighbourhood Marital Status Stat
| Married | 430 |
| Widowed | 45 |
| Divorced | 30 |
| Separated | 10 |
| Never married | 170 |
| Living common law | 35 |
| Married or living common law | 465 |
| Not married and not living common law | 250 |
Neighbourhood Construction Date
| 1981 to 1990 | 50 |
| 1991 to 2000 | 240 |
| 2001 to 2005 | 35 |
| 2006 to 2010 | 10 |










