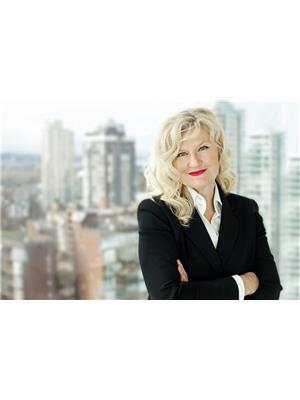6529 Claytonwood Place, Surrey
- Bedrooms: 5
- Bathrooms: 3
- Living area: 2671 sqft
- Type: Residential
Source: Public Records
Note: This property is not currently for sale or for rent on Ovlix.
We have found 6 Houses that closely match the specifications of the property located at 6529 Claytonwood Place with distances ranging from 2 to 10 kilometers away. The prices for these similar properties vary between 969,000 and 1,938,800.
Nearby Places
Name
Type
Address
Distance
Boston Pizza
Bar
6486 176 St #600
1.1 km
Vault
Restaurant
5764 176 St
1.9 km
Mongolie Grill
Restaurant
19583 Fraser Hwy
3.0 km
Boston Pizza
Restaurant
19700 Langley Bypass
3.3 km
Fatburger
Restaurant
20125 64 Ave
3.9 km
Olive Garden
Restaurant
20080 Langley Bypass
4.0 km
Dragon Garden Restaurant
Restaurant
20151 Fraser Hwy
4.4 km
Tim Hortons
Cafe
20270 Logan Ave
4.5 km
Langley Events Centre
Stadium
7888 200 St
4.8 km
R. E. Mountain Secondary
School
7755 202A St
4.8 km
Gold's Gym Langley
Gym
19989 81A Ave
5.0 km
Poseidon Greek Restaurant
Restaurant
20795 Fraser Hwy
5.7 km
Property Details
- Heating: Natural gas, Hot Water
- Year Built: 1992
- Structure Type: House
- Architectural Style: 2 Level
Interior Features
- Basement: Crawl space
- Appliances: Washer, Refrigerator, Dishwasher, Stove, Dryer
- Living Area: 2671
- Bedrooms Total: 5
- Fireplaces Total: 1
Exterior & Lot Features
- Water Source: Municipal water
- Lot Size Units: square feet
- Parking Total: 8
- Parking Features: Garage, Open, RV
- Lot Size Dimensions: 8762
Location & Community
- Common Interest: Freehold
Utilities & Systems
- Sewer: Sanitary sewer, Storm sewer
- Utilities: Water, Natural Gas, Electricity
Tax & Legal Information
- Tax Year: 2023
- Tax Annual Amount: 5497.1
Additional Features
- Photos Count: 40
Pretty much a brand new house without the GST. This home is in a great neighborhood, sits on an almost 9,000 sqft lot and has been extensively renovated with 5 bedrooms and 2.5 baths. Starting from the outside with all new windows, paint and garage doors. Inside you will find a VERY bright open layout with a BRAND NEW kitchen, S/S appliances, light fixtures, luxury vinyl flooring, carpet, furnace and HW tank. Upstairs has a HUGE master bedroom with a HUGE en-suite and HUGE W/I closet with 3 more good sized bedrooms and an additional rare 5th bedroom on the main. Walk through your sliders to your massive deck and enjoy your private yard! (id:1945)
Demographic Information
Neighbourhood Education
| Master's degree | 25 |
| Bachelor's degree | 100 |
| University / Above bachelor level | 20 |
| University / Below bachelor level | 15 |
| Certificate of Qualification | 40 |
| College | 150 |
| University degree at bachelor level or above | 150 |
Neighbourhood Marital Status Stat
| Married | 705 |
| Widowed | 45 |
| Divorced | 35 |
| Separated | 15 |
| Never married | 300 |
| Living common law | 70 |
| Married or living common law | 770 |
| Not married and not living common law | 395 |
Neighbourhood Construction Date
| 1961 to 1980 | 15 |
| 1981 to 1990 | 75 |
| 1991 to 2000 | 155 |
| 2001 to 2005 | 105 |
| 2006 to 2010 | 60 |










