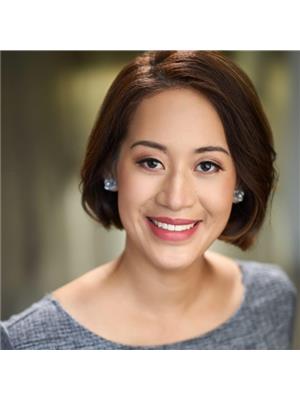3 3726 Commercial Street, Vancouver
- Bedrooms: 1
- Bathrooms: 2
- Living area: 880 square feet
- Type: Apartment
Source: Public Records
Note: This property is not currently for sale or for rent on Ovlix.
We have found 6 Condos that closely match the specifications of the property located at 3 3726 Commercial Street with distances ranging from 2 to 10 kilometers away. The prices for these similar properties vary between 599,000 and 999,900.
Nearby Places
Name
Type
Address
Distance
Gladstone Secondary School
School
4105 Gladstone St
0.6 km
Boston Pizza
Bar
2850 Bentall St
2.8 km
John Oliver Secondary School
School
530 E 41st Ave
2.8 km
Nat Bailey Stadium
Stadium
4601 Ontario St
2.9 km
Templeton Secondary School
School
727 Templeton Dr
3.0 km
Music Business Production School Vancouver BC
University
34 W 8th Ave
3.1 km
Queen Elizabeth Park
Park
4600 Cambie St
3.3 km
David Thompson Secondary School
School
1755 E 55th Ave
3.4 km
Bloedel Floral Conservatory
Park
Vancouver
3.5 km
Science World at TELUS World of Science
Museum
1455 Quebec St
3.6 km
Hastings Community Elementary
School
Vancouver
3.6 km
PNE Forum
Establishment
2901 E Hastings St
3.8 km
Property Details
- Heating: Baseboard heaters, Electric
- Year Built: 2000
- Structure Type: Apartment
- Architectural Style: 2 Level
Interior Features
- Appliances: All, Intercom
- Living Area: 880
- Bedrooms Total: 1
Exterior & Lot Features
- View: View
- Lot Features: Central location
- Lot Size Units: square feet
- Parking Total: 1
- Lot Size Dimensions: 0
Location & Community
- Common Interest: Condo/Strata
- Community Features: Pets Allowed
Tax & Legal Information
- Tax Year: 2023
- Parcel Number: 024-878-871
- Tax Annual Amount: 2245
Additional Features
- Photos Count: 31
- Security Features: Smoke Detectors, Sprinkler System-Fire
- Map Coordinate Verified YN: true
UNIQUE 2 level, warehouse style loft for sale in East Van. Located on a quiet tree lined street that is steps to Trout Lake, where you can enjoy the weekly Farmers Market. This spacious, 880 sq ft, 1 bedroom, 2 bathroom loft has double height ceilings and oversized windows making it filled with light. Powder room and in suite laundry on the main level. Contemporary kitchen with integrated fridge and new dishwasher, gas stove, quartz countertop. Spacious living room has a cozy gas fireplace and window seat. Polished concrete floors on the main and wood fir floors upstairs. 4 piece ensuite bathroom with marble tiles. Fabulous City and Mountain views from the huge, 317 sqft private roof deck. Shed on the deck is free standing and easy to remove. NO STRATA FEES! Pets and rentals allowed. (id:1945)
Demographic Information
Neighbourhood Education
| Master's degree | 80 |
| Bachelor's degree | 160 |
| University / Above bachelor level | 10 |
| University / Below bachelor level | 20 |
| Certificate of Qualification | 10 |
| College | 70 |
| Degree in medicine | 10 |
| University degree at bachelor level or above | 265 |
Neighbourhood Marital Status Stat
| Married | 380 |
| Widowed | 15 |
| Divorced | 35 |
| Separated | 10 |
| Never married | 180 |
| Living common law | 90 |
| Married or living common law | 470 |
| Not married and not living common law | 240 |
Neighbourhood Construction Date
| 1961 to 1980 | 45 |
| 1991 to 2000 | 25 |
| 2001 to 2005 | 20 |
| 2006 to 2010 | 125 |
| 1960 or before | 70 |








