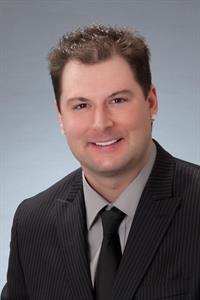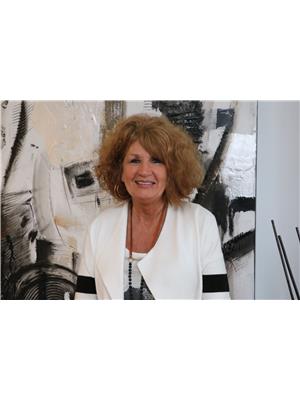3337 Green Moss Lane, Regina
- Bedrooms: 4
- Bathrooms: 4
- Living area: 1970 square feet
- Type: Residential
- Type: No Data
Source: Public Records
Note: This property is not currently for sale or for rent on Ovlix.
We have found 6 Houses that closely match the specifications of the property located at 3337 Green Moss Lane with distances ranging from 2 to 10 kilometers away. The prices for these similar properties vary between 369,900 and 599,900.
Nearby Places
Name
Type
Address
Distance
Best Buy Canada
Establishment
2125 Prince of Wales Dr
2.2 km
Rock Creek Tap & Grill
Bar
3255 Quance St
2.3 km
Real Canadian Superstore
Shopping mall
Prince of Wales Dr
2.4 km
Mongolie Grill
Restaurant
3137 Quance St
2.5 km
Le Macaron
Bakery
2705 Quance St
2.5 km
Angkor Southeast Asian Delight
Restaurant
2567 Quance St
2.5 km
East Side Mario's
Restaurant
2060 Prince of Wales Dr
2.6 km
Applebee's
Restaurant
2619 Quance St
2.6 km
Houston Pizza
Restaurant
2815 Quance St
2.7 km
Days Inn Regina
Lodging
3875 Eastgate Dr
2.7 km
Tim Hortons and Cold Stone Creamery
Restaurant
1960 Prince of Wales Dr
2.7 km
Creekside Pub & Brewery
Bar
3215 Eastgate Dr
2.7 km
Fully developed two story home in Greens on Gardiner with wonderful spaces throughout featuring 4 bedrooms, 4 bathrooms, second floor bonus and double attached garage with direct entry. The spacious foyer entry has hardwood flooring that flow throughout the living room, kitchen and dining rooms. A gas fireplace feature in the living room with large west facing windows. The kitchen features lots of dark coloured cabinets and counter space including a centre island with overhang for stools, all appliances are included and garden doors from the dining lead to the rear deck and fully fenced yard. A walk-through pantry leads to a main floor laundry and direct entry garage. There is ceramic tile in the pantry, laundry and 2pc powder room which completes this level. Carpeted stairs lead to the second floor where there is a bonus room, 3 bedrooms and 2 full bathrooms. The primary bedroom has double closets and full ensuite offers a large vanity, separate shower and corner jetted tub. Lower level development provides great additional living space with a 4th bedroom, family room, 3pc bathroom, a separate storage room and mechanical area.











