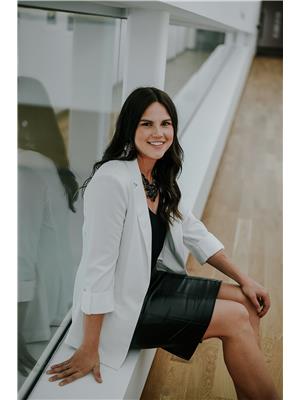8862 104 Avenue, Grande Prairie
- Bedrooms: 4
- Bathrooms: 3
- Living area: 1900 square feet
- Type: Residential
Source: Public Records
Note: This property is not currently for sale or for rent on Ovlix.
We have found 6 Houses that closely match the specifications of the property located at 8862 104 Avenue with distances ranging from 2 to 7 kilometers away. The prices for these similar properties vary between 390,000 and 545,000.
Nearby Places
Name
Type
Address
Distance
I. V. Macklin Public School
School
8876 108 Ave
0.4 km
Queen Elizabeth II Hospital
Hospital
10409 98 St
1.8 km
Art Gallery of Grande Prairie
Art gallery
9839 103 Ave #103
2.1 km
Canadian Tire
Car repair
11311 99 St
2.2 km
Shark Club Grande Prairie
Restaurant
9898 99 St
2.2 km
KFC
Restaurant
10813 100th street
2.3 km
DAIRY QUEEN BRAZIER
Store
10004 105 Ave
2.3 km
Safeway
Grocery or supermarket
9925 114 Ave
2.3 km
Tim Hortons
Store
10206 100 St
2.3 km
Denny's
Restaurant
9805 100 St
2.4 km
Bear Creek Dental
Doctor
10015 102 Ave #201
2.4 km
Tito's Bistro & Cafe
Restaurant
10006 101 Ave
2.4 km
Property Details
- Cooling: See Remarks
- Heating: Forced air, Natural gas
- Year Built: 1996
- Structure Type: House
- Exterior Features: Vinyl siding
- Foundation Details: Poured Concrete
- Architectural Style: 4 Level
- Construction Materials: Wood frame
Interior Features
- 0: Three bedrooms and two full bathrooms on upper level
- 1: Newer vinyl plank flooring
- 2: Vaulted ceilings
- 3: LED lighting
- 4: Spacious kitchen with L-shaped design
- 5: Gleaming white cabinets with black hardware
- 6: Large island for the chef of the family
- 7: Bright and airy dining room with French doors to back deck
- 8: Fully developed basement with rec room and wet bar
- 9: Convenient half bathroom in basement
- 10: Ample storage in mechanical area and under third level
- 11: Large laundry room on third level
- 12: Recent upgrades include new paint, carpet, shingles, and siding
- Basement: Finished, Full
- Flooring: Carpeted, Linoleum, Vinyl
- Appliances: Washer, Refrigerator, Dishwasher, Stove, Dryer, Hood Fan
- Living Area: 1900
- Bedrooms Total: 4
- Bathrooms Partial: 1
- Above Grade Finished Area: 1900
- Above Grade Finished Area Units: square feet
Exterior & Lot Features
- Lot Features: Other, No Animal Home, No Smoking Home
- Lot Size Units: square meters
- Parking Total: 4
- Parking Features: Attached Garage
- Lot Size Dimensions: 530.40
Location & Community
- 0: Nestled in a quiet neighborhood
- 1: Close proximity to two schools
- 2: Surrounded by walking trails
- 3: Nearby Ivy Lake Pond and parks
- Common Interest: Freehold
- Subdivision Name: Crystal Heights
Tax & Legal Information
- Tax Lot: 85
- Tax Year: 2023
- Tax Block: 7
- Parcel Number: 0026472241
- Tax Annual Amount: 3817.32
- Zoning Description: RS
Additional Features
- Photos Count: 34
Nestled in a quiet neighborhood, this exceptional residence offers the perfect blend of peaceful living and convenience. Enjoy the proximity to two schools and explore the numerous walking trails that surround the area, perfect for nature lovers. Ivy Lake Pond and nearby parks enhance the scenic beauty of the location. The upper level boasts three bedrooms and two full bathrooms, providing a comfortable and private retreat. Stepping into the main level, adorned with newer vinyl plank flooring, vaulted ceilings, and LED lighting, creating a modern and inviting ambiance. The heart of the home lies in the kitchen, boasting a gigantic L-shaped design, gleaming white cabinets, black hardware, and a large island—perfect for the chef of the family. The dining room is a bright and airy space with tons of windows and French doors leading to the expansive back deck, creating an ideal setting for gatherings. The fully developed basement is an entertainer's delight, featuring a spacious rec room with a convenient half bathroom and wet bar. Additional features include a heated garage with a floor drain and an enormous fenced backyard, providing both privacy and outdoor entertainment space. The property benefits from easements along the side and behind, adding an extra layer of seclusion. With dual entrances to the garage from both the main floor and basement, this home seamlessly combines practicality and functionality. Ample storage is available in the mechanical area and under the third level, while the large laundry room on the third level adds to the overall convenience. Recent upgrades include new paint, carpet, shingles, and siding, ensuring a stylish and well-maintained exterior. Don't miss the opportunity to call this meticulously maintained and thoughtfully designed house your home—schedule a viewing today and experience the comfort and luxury it has to offer! (id:1945)
Demographic Information
Neighbourhood Education
| Master's degree | 10 |
| Bachelor's degree | 35 |
| Certificate of Qualification | 40 |
| College | 135 |
| University degree at bachelor level or above | 40 |
Neighbourhood Marital Status Stat
| Married | 310 |
| Widowed | 10 |
| Divorced | 15 |
| Separated | 10 |
| Never married | 145 |
| Living common law | 50 |
| Married or living common law | 360 |
| Not married and not living common law | 175 |
Neighbourhood Construction Date
| 1991 to 2000 | 80 |
| 2001 to 2005 | 100 |
| 2006 to 2010 | 35 |










