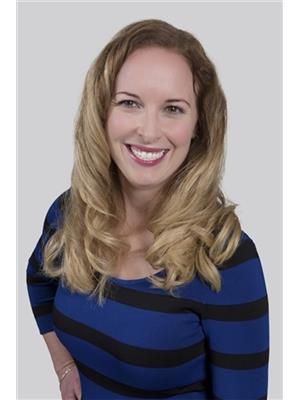116 Canterbury Lane, Fall River
116 Canterbury Lane, Fall River
×

46 Photos






- Bedrooms: 5
- Bathrooms: 4
- MLS®: 202403996
- Type: Residential
- Added: 74 days ago
Property Details
Step into this DREAM property and the world melts away! A picturesque view from every oversized window - immaculately LANDSCAPED fenced yard featuring inground 18?x36? salt water POOL with the sparkling water of PERRY LAKE just steps beyond. Entertaining with ease on the shaded covered porch, dining area right off the kitchen, pool house with outdoor shower and DOCK on the lake for a sunset kayak trip. Family life is a breeze on the open concept main level with HUGE KITCHEN and massive center island, SKYLIT breakfast room with that incredible view and TWO living areas with double sided propane fireplace. MAIN LEVEL home office with OUTSIDE entrance directly from front deck is perfect for your in home business - music lessons, tutoring, home office - endless possibilities. Double garage with side entrance has mudroom bench area and tons of STORAGE throughout! Oversized master suite features SOAKER TUB, large custom SHOWER, walk-in closet and PRIVATE balcony to enjoy lakeside sunsets. All 4 upper level bedrooms feature WALK-IN CLOSETS, plus super convenient laundry room. Lower level has potential for IN-LAW SUITE or extended family with bedroom, HOME GYM with equipment (included) and THEATER room! Many EXTRAS in this home include city water, a 6 zone home sound system, ducted heat pump for AIR CONDITIONING and heating, double attached garage and so much more! SQUARE FOOTAGE, VIEW AND AMENITIES - this home has it all! **See the virtual tour link for more photos** (id:1945)
Property Information
- View: Lake view
- Sewer: Septic System
- Cooling: Central air conditioning, Heat Pump
- List AOR: NSAR
- Stories: 2
- Flooring: Hardwood, Carpeted, Ceramic Tile
- Appliances: Washer, Refrigerator, Central Vacuum, Dishwasher, Wine Fridge, Stove, Dryer, Microwave
- Directions: Windsor Junction Rd to Winley Dr left on Ingram Dr right on Canterbury Ln OR Fall River Rd to Richardson Dr, right on Lexington Ave, right on Ingram left on Lincolnshire Dr right on Canterbury Ln
- Lot Features: Treed, Balcony, Level
- Photos Count: 46
- Water Source: Municipal water
- Lot Size Units: acres
- Parcel Number: 41087156
- Pool Features: Inground pool
- Bedrooms Total: 5
- Structure Type: House
- Common Interest: Freehold
- Parking Features: Attached Garage, Garage, Gravel
- Bathrooms Partial: 1
- Exterior Features: Brick, Vinyl
- Community Features: School Bus, Recreational Facilities
- Foundation Details: Poured Concrete
- Lot Size Dimensions: 1.1333
- Waterfront Features: Waterfront on lake
- Above Grade Finished Area: 4681
- Above Grade Finished Area Units: square feet
Features
- Roof: Asphalt Shingle
- View: Waterfront: Perry Lake, 114 Feet
- Other: Foundation: Poured Concrete, Rental Equipment: Propane Tank, Utilities: Cable, Electricity, High Speed Internet, Telephone, Inclusions: See itemized list on docs tab, Exclusions: main floor bathroom mirror
- Heating: Ducted Cooling, Furnace, Heat Pump -Ducted, Electric
- Appliances: Central Vacuum, Stove, Dishwasher, Dryer, Washer, Microwave, Refrigerator, Wine Fridge
- Lot Features: Landscaped, Level, Fenced, Wooded/Treed
- Extra Features: Community Features: Golf Course, Park, Playground, Recreation Center, School Bus Service, Place of Worship
- Interior Features: Inground Pool, Balcony, Alarm System, Central Vacuum, HRV (Heat Rcvry Ventln), Air Jet Tub, Propane Fireplace, Flooring: Carpet, Ceramic, Hardwood
- Sewer/Water Systems: Water Source: Municipal, Sewage Disposal: Septic
 |
This listing content provided by REALTOR.ca has
been licensed by REALTOR® members of The Canadian Real Estate Association |
|---|






