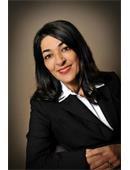1550 Lacon Street, Regina
- Bedrooms: 4
- Bathrooms: 2
- Living area: 1144 square feet
- Type: Residential
Source: Public Records
Note: This property is not currently for sale or for rent on Ovlix.
We have found 6 Houses that closely match the specifications of the property located at 1550 Lacon Street with distances ranging from 2 to 10 kilometers away. The prices for these similar properties vary between 299,900 and 379,900.
Nearby Places
Name
Type
Address
Distance
Peg's Kitchen
Restaurant
1653 Park St
0.3 km
McDonald's
Restaurant
924 Victoria Ave E
0.7 km
Stats Cocktails & Dreams
Bar
1620 9 Ave E
0.7 km
Western Pizza
Restaurant
1733 Dewdney Ave E
0.8 km
Chateau Regina Hotel & Suites
Lodging
1110 victoria avenue east
0.8 km
Bocados
Restaurant
2037 Park St
0.9 km
DR. George Ferguson School
School
Regina
1.0 km
Sandman Hotels Suites & Spa Regina
Lodging
1800 Victoria Ave E
1.0 km
FLAVOURS OF INDIA
Restaurant
305 Victoria Ave E
1.0 km
Denny's
Restaurant
1800 Victoria Ave E
1.0 km
Moxie's Regina
Restaurant
1800 A Victoria Ave
1.0 km
Earls Restaurant
Restaurant
1875 Victoria Ave E
1.2 km
Property Details
- Cooling: Central air conditioning
- Heating: Forced air, Natural gas
- Year Built: 1963
- Structure Type: House
- Architectural Style: Bungalow
Interior Features
- Appliances: Washer, Refrigerator, Hot Tub, Dishwasher, Stove, Dryer, Microwave, Hood Fan, Storage Shed, Window Coverings, Garage door opener remote(s)
- Living Area: 1144
- Bedrooms Total: 4
Exterior & Lot Features
- Lot Features: Treed, Rectangular, Sump Pump
- Lot Size Units: square feet
- Parking Features: Detached Garage, Parking Space(s)
- Lot Size Dimensions: 4681.00
Location & Community
- Common Interest: Freehold
Tax & Legal Information
- Tax Year: 2022
- Tax Annual Amount: 2794
Additional Features
- Photos Count: 48
Welcome to 1550 Lacon St in the sub division of Glen Elm Park. On the inside is where you’ll find a nicely updated home. The upstairs has a very nice updated kitchen with a good sized living room where you can entertain many guests. The three bedrooms upstairs are all of good size with the main bath being updated as well. In the basement is where you’ll find the additional bedroom as well as the second updated bathroom. There is also a large family room along with an additional storage room. There is a kitchen also that would allow you to rent out the basement for additional income. On the outside is where you’ll find a fully fenced yard with a 20x26 heated garage. There is also an additional parking space in the front of the house off the street. (id:1945)











