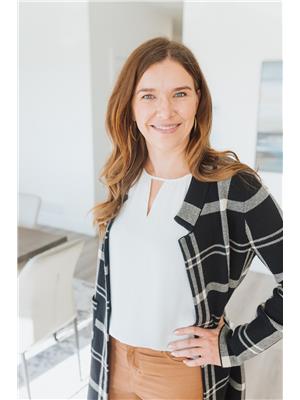8 101 Neis Access Road, Emma Lake
8 101 Neis Access Road, Emma Lake
×

50 Photos






- Bedrooms: 5
- Bathrooms: 4
- Living area: 1625 square feet
- MLS®: sk951777
- Type: Residential
- Added: 176 days ago
Property Details
Welcome to the exquisite home located in the prestigious gated community of Laurel Green Estates in Emma Lake, SK. This stunning property offers luxurious living and boasts an array of remarkable features that will captivate you from the moment you step inside. As you enter, you will be greeted by a beautifully designed open concept floor plan. The spacious living area is enhanced by a cozy gas fireplace, vaulted ceilings, and large windows that flood the space with natural light, creating an inviting and warm ambiance. The hardwood flooring adds an elegant touch, providing a seamless flow throughout the main level. The fully equipped kitchen is a chef's dream, adorned with SS appliances and a large island with quartz countertops which serves as a focal point; ample space for meal preparation and entertaining guests. The main floor is also home to the master bedroom retreat, providing a private sanctuary for relaxation. It features a generous walk-in closet to accommodate your wardrobe collection and a luxurious 5-pc en-suite with jet tub for soothing soaks and heated floors for added comfort. Venturing to the 2nd floor, you will find 2 additional bedrooms, perfect for family members or guests and a 4-pc bathroom (heated floor). The fully finished basement is a versatile space, ideal for recreational activities and entertainment. It includes a spacious family room, 2 more bedrooms, 4-pc bathroom, and a dedicated laundry room. Step outside onto the deck and immerse yourself in the tranquility of your surroundings. The BBQ (natural gas) hook-up allows for effortless outdoor grilling, while the fenced backyard offers an extra layer of security and peace of mind for your children and/or furry friends. Additional items to note: New HE furnace(23), hot water on demand, sump pump, A/C, C/V, UG sprinklers and a dbl det garage, providing ample space for parking & storage. Don't miss the opportunity to make this exceptional property in Laurel Green Estates your new home. (id:1945)
Best Mortgage Rates
Property Information
- Cooling: Central air conditioning
- Heating: Forced air, Natural gas
- List AOR: Saskatchewan
- Stories: 2
- Tax Year: 2023
- Basement: Finished, Full
- Year Built: 2014
- Appliances: Washer, Refrigerator, Dishwasher, Stove, Dryer, Microwave, Humidifier, Garage door opener remote(s)
- Living Area: 1625
- Lot Features: Treed, Sump Pump
- Photos Count: 50
- Lot Size Units: square feet
- Bedrooms Total: 5
- Structure Type: House
- Association Fee: 110
- Common Interest: Condo/Strata
- Fireplaces Total: 1
- Parking Features: Detached Garage, Parking Space(s), Gravel, Surfaced
- Tax Annual Amount: 3732
- Community Features: Pets Allowed
- Fireplace Features: Gas, Conventional
- Lot Size Dimensions: 7200.00
- Architectural Style: 2 Level
Features
- Roof: Asphalt Shingles
- Other: Condo fees: 110.00, Condo Fees Include: Common Area Maintenance, Snow Removal, Management: Self Managed, Management Company: Self Managed, Condo Name: Laurel Green Estates, Equipment Included: Fridge, Stove, Washer, Dryer, Central Vac Attached, Central Vac Attachments, Dishwasher Built In, Garage Door Opnr/Control(S), Microwave Hood Fan, Construction: Wood Frame, Levels Above Ground: 2.00, Outdoor: Deck, Fenced, Lawn Back, Lawn Front, Trees/Shrubs
- Heating: Forced Air, Natural Gas
- Interior Features: Air Conditioner (Central), Humidifier, Heat Recovery Unit, Natural Gas Bbq Hookup, On Demand Water Heater, Sump Pump, Underground Sprinkler, Fireplaces: 1, Gas, Furnace Owned
- Sewer/Water Systems: Water Heater: Included, Gas, Water Softner: Not Included
Room Dimensions
 |
This listing content provided by REALTOR.ca has
been licensed by REALTOR® members of The Canadian Real Estate Association |
|---|
Nearby Places
Similar Houses Stat in Emma Lake
8 101 Neis Access Road mortgage payment






