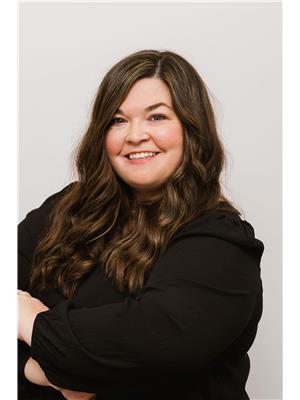80 Soloman Close, Bay Bulls
- Bedrooms: 3
- Bathrooms: 2
- Living area: 3276 square feet
- Type: Residential
Source: Public Records
Note: This property is not currently for sale or for rent on Ovlix.
We have found 6 Houses that closely match the specifications of the property located at 80 Soloman Close with distances ranging from 2 to 8 kilometers away. The prices for these similar properties vary between 379,900 and 579,000.
Nearby Places
Name
Type
Address
Distance
Alderberry Blum Gifts Home Decor & Novelties
Store
Southern Shore Hwy
0.6 km
O'Brien's Whale and Bird Tours
Travel agency
22 Lower Rd
1.3 km
Gatheralls Whale And Puffin
Travel agency
N Side Rd
1.8 km
Mobile Central High School
School
Division No. 1
7.0 km
Witless Bay Islands Park Reserve
Park
Division No. 1
9.6 km
La Manche Provincial Park
Rv park
Tors Cove
14.9 km
Tim Hortons
Cafe
343 Main Rd
18.0 km
Chafe's Landing Seafood Eatery
Restaurant
11 Main Rd
19.4 km
Butter Pot Provincial Park
Park
Holyrood
19.8 km
Glendenning Golf
Food
Gabriel Rd
20.1 km
Quiznos
Food
15 Merchant Dr
21.7 km
Canadian Tire
Store
26 Merchant Dr
21.7 km
Property Details
- Heating: Baseboard heaters, Electric, Propane
- Stories: 1
- Year Built: 2014
- Structure Type: House
- Exterior Features: Wood shingles, Vinyl siding
- Foundation Details: Concrete
- Architectural Style: Bungalow
Interior Features
- Flooring: Hardwood, Mixed Flooring
- Appliances: Washer, Refrigerator, Dishwasher, Stove, Dryer, Microwave
- Living Area: 3276
- Bedrooms Total: 3
- Fireplaces Total: 1
- Fireplace Features: Insert, Propane
Exterior & Lot Features
- View: Ocean view
- Parking Features: Garage
- Lot Size Dimensions: 1/2 acre
Location & Community
- Common Interest: Freehold
Utilities & Systems
- Sewer: Septic tank
Tax & Legal Information
- Tax Annual Amount: 1800
- Zoning Description: res
Additional Features
- Photos Count: 50
Absolutely fantastic property with an amazing view of the ocean and a pond, located right at the bulb of the cul de sac. This large executive style bungalow features a spacious open living area with a propane fireplace, big kitchen with loads of cupboards, solid surface counter tops, stainless steel appliances and a bonus mini fridge. There is a big bright eating area with a view of the backyard and a patio door to a nice big ground level deck. There is also a big dining area for family gatherings and entertaining friends. The main floor has three bedrooms with a huge master bedroom that has a walk-in closet plus a double closet and a full ensuite with walk-in shower and a jetted tub. The other two bedrooms are good size with double closets. There is a main floor laundry room. Downstairs offers a few major Bonuses!!! The first being an amazing theatre room that is going fully equipped with theatre style seating, surround sound, sound proofing etc. Just bring the popcorn... the family is going to love it!!! As an added bonus there is a fully equipped gym with high quality equipment included. Look at the money you can save on gym and theatre costs. There is also an office area, rec/room area, an extra bedroom ( NOTE: window may need to be changed to meet egress.) and a back porch area with door to backyard. This property offers great street appeal and is on a huge lot that can accommodate a large detached garage or other outbuildings. The property backs on a buffer of trees making it very private. There is a mini split that supplies efficient heating and Air conditioning. The attached garage is approx. 22 x 24 with 12 foot ceiling height!! Have I mentioned the view!!! It will amaze you. Replacement cost on this property would be approximately $800,000. Set up your private viewing today. (id:1945)
Demographic Information
Neighbourhood Education
| Bachelor's degree | 30 |
| University / Above bachelor level | 10 |
| Certificate of Qualification | 20 |
| College | 110 |
| University degree at bachelor level or above | 45 |
Neighbourhood Marital Status Stat
| Married | 290 |
| Widowed | 35 |
| Divorced | 20 |
| Separated | 10 |
| Never married | 120 |
| Living common law | 35 |
| Married or living common law | 325 |
| Not married and not living common law | 185 |
Neighbourhood Construction Date
| 1961 to 1980 | 45 |
| 1981 to 1990 | 20 |
| 1991 to 2000 | 20 |
| 2001 to 2005 | 10 |
| 2006 to 2010 | 60 |
| 1960 or before | 55 |








