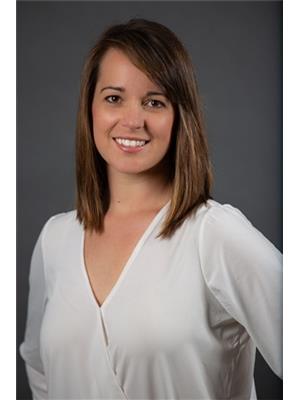72 Cabot Crescent, Lower Sackville
- Bedrooms: 4
- Bathrooms: 3
- Type: Residential
Source: Public Records
Note: This property is not currently for sale or for rent on Ovlix.
We have found 6 Houses that closely match the specifications of the property located at 72 Cabot Crescent with distances ranging from 2 to 9 kilometers away. The prices for these similar properties vary between 539,000 and 599,900.
72 Cabot Crescent was built 39 years ago in 1985. If you would like to calculate your mortgage payment for this this listing located at B4C3L3 and need a mortgage calculator please see above.
Nearby Places
Name
Type
Address
Distance
Cavalier Drive Elem-JR High School
School
116 Cavalier Dr
0.7 km
Sackville Sports Stadium
Stadium
409 Glendale Dr
1.4 km
Sackville High School
School
1 King Fisher Way
1.5 km
King Town Chinese Restaurant
Restaurant
225 Cobequid Rd
1.6 km
Leslie Thomas Junior High School
School
100 Metropolitan Ave
1.6 km
Tree house Cafe
Cafe
22 Glendale Ave
1.6 km
Jessy's Pizza
Restaurant
99 Cobequid Rd
2.1 km
Chef's Menu
Restaurant
518 Sackville Dr
2.3 km
Angles Family Eatery & Pub
Restaurant
552 Sackville Dr
2.3 km
Tom's Family Restaurant
Restaurant
585 Sackville Dr
2.4 km
Tim Hortons
Cafe
629 Sackville Dr
2.5 km
Hellas Restaurant
Restaurant
664 Sackville Dr
2.7 km
Location & Community
- Municipal Id: 600759
- Ammenities Near By: Park, Playground, Public Transit, Shopping, Place of Worship
- Location Description: Glendale to Firstlake Drive to Cabot Crescent
Additional Features
- Features: Level
Opportunity knocks!! This property has so much to offer... Located in a fantastic neighborhood, and backing on a beautiful greenbelt. Surrounded by Sackville Lakes Provincial Park and Trails. Boasting such a close proximity to First and Second Lakes, Sackville Sports Stadium, Sackawa Canoe club, Arena, shopping and all the necessary amenities. This large family home has so much living space to welcome your family and many guests. Even has the option for extended family or in-law suite with a separate entry and added kitchen, bedrooms and bath in the lower level. The main level features an extra large kitchen, living room, 2pc bath, dining room with doors to back patio overlooking the private treed backyard. It also has a large bedroom on this level that doubles as an office or den. Upstairs has 3 bedrooms and full bathroom. Yes, room for everyone!! But the icing on the cake is the super sized 24' x 24' detached, wired garage. Bring your tools and your toys and let the fun begin!! (id:1945)
Demographic Information
Neighbourhood Education
| Master's degree | 30 |
| Bachelor's degree | 70 |
| University / Above bachelor level | 15 |
| Certificate of Qualification | 20 |
| College | 105 |
| University degree at bachelor level or above | 115 |
Neighbourhood Marital Status Stat
| Married | 380 |
| Widowed | 25 |
| Divorced | 25 |
| Separated | 25 |
| Never married | 155 |
| Living common law | 40 |
| Married or living common law | 420 |
| Not married and not living common law | 230 |
Neighbourhood Construction Date
| 1961 to 1980 | 105 |
| 1981 to 1990 | 140 |
| 1960 or before | 25 |









