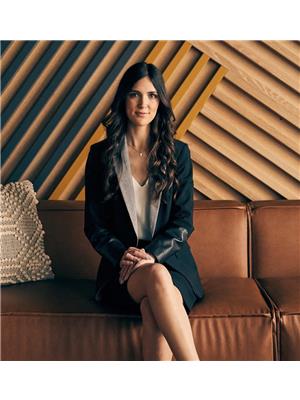42 Metcalfe Road, Regina
- Bedrooms: 5
- Bathrooms: 3
- Living area: 1980 square feet
- Type: Residential
Source: Public Records
Note: This property is not currently for sale or for rent on Ovlix.
We have found 6 Houses that closely match the specifications of the property located at 42 Metcalfe Road with distances ranging from 2 to 10 kilometers away. The prices for these similar properties vary between 309,900 and 629,900.
Nearby Places
Name
Type
Address
Distance
Four Seasons
Restaurant
909 Arcola Ave E
0.9 km
Bocados
Restaurant
2037 Park St
1.6 km
Chateau Regina Hotel & Suites
Lodging
1110 victoria avenue east
1.6 km
McDonald's
Restaurant
924 Victoria Ave E
1.7 km
Earls Restaurant
Restaurant
1875 Victoria Ave E
1.7 km
Moxie's Regina
Restaurant
1800 A Victoria Ave
1.8 km
Angkor Southeast Asian Delight
Restaurant
2567 Quance St
1.8 km
First Nations University of Canada
University
1 First Nation Way
1.8 km
Sandman Hotels Suites & Spa Regina
Lodging
1800 Victoria Ave E
1.8 km
Denny's
Restaurant
1800 Victoria Ave E
1.8 km
FLAVOURS OF INDIA
Restaurant
305 Victoria Ave E
1.8 km
Applebee's
Restaurant
2619 Quance St
2.0 km
Property Details
- Cooling: Central air conditioning
- Heating: Forced air, Natural gas
- Stories: 2
- Year Built: 1976
- Structure Type: House
- Architectural Style: 2 Level
Interior Features
- Basement: Finished, Full
- Appliances: Washer, Refrigerator, Dishwasher, Stove, Dryer, Alarm System, Hood Fan, Storage Shed, Window Coverings
- Living Area: 1980
- Bedrooms Total: 5
Exterior & Lot Features
- Lot Features: Treed, Irregular lot size, Sump Pump
- Lot Size Units: square feet
- Parking Features: Attached Garage, Parking Space(s)
- Lot Size Dimensions: 11890.00
Location & Community
- Common Interest: Freehold
Tax & Legal Information
- Tax Year: 2023
- Tax Annual Amount: 4460
Additional Features
- Photos Count: 50
- Security Features: Alarm system
This home has been very well maintained and loved!! From the moment you walk through the front door you feel welcome! Its so bright and open and the living room with its beautiful front window brings in so much natural light. The living room and dining room are very spacious and would be perfect for entertaining. Into the kitchen you have lots of cupboards and counter space to work with and the kitchen sink looks out onto the huge back yard. The nook beside the kitchen can fit a nice sized table that is perfect for informal eating. Both the kitchen and nook look into the sunken family room area that has a wonderful wood burning fireplace making the room cozy and comfortable. Off this room you access the three season room That is completely screened in so that you can enjoy our beautiful summers without the pesky bugs!! Continuing on the mail level, you have the laundry area, a 1/2 bath and an office! Upstairs you find 4 spacious bedrooms and the primary bedroom has its own en suite and walk in closet. There is another 4 piece bathroom that completes this level of the home. The basement is developed with a family room, bedroom and a huge storage area and utility room. The back yard is lovely! there are so many mature trees, a garden area and patio for a firepit. The lot is almost 11,0000 square feet. Imagine all that you could do with that backyard!! There have been upgrades done over the past few years including 2 HE furnaces, all windows are pvc and all the main level flooring has been updated. The kitchen counter is also newer. Its definitely a terrific home. (id:1945)
Demographic Information
Neighbourhood Education
| Master's degree | 30 |
| Bachelor's degree | 105 |
| University / Above bachelor level | 10 |
| Certificate of Qualification | 25 |
| College | 105 |
| University degree at bachelor level or above | 140 |
Neighbourhood Marital Status Stat
| Married | 445 |
| Widowed | 95 |
| Divorced | 65 |
| Separated | 20 |
| Never married | 195 |
| Living common law | 60 |
| Married or living common law | 510 |
| Not married and not living common law | 375 |
Neighbourhood Construction Date
| 1961 to 1980 | 290 |
| 1981 to 1990 | 145 |
| 1991 to 2000 | 45 |
| 2006 to 2010 | 10 |











