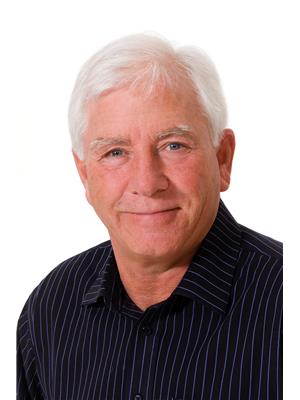128 Oakview Drive, Regina
- Bedrooms: 3
- Bathrooms: 2
- Living area: 1188 square feet
- Type: Residential
Source: Public Records
Note: This property is not currently for sale or for rent on Ovlix.
We have found 6 Houses that closely match the specifications of the property located at 128 Oakview Drive with distances ranging from 2 to 9 kilometers away. The prices for these similar properties vary between 119,900 and 249,900.
Nearby Places
Name
Type
Address
Distance
Boston Pizza
Restaurant
545 Albert St N
0.5 km
McDonald's
Restaurant
525 Albert St N
0.5 km
Luiggi's Pasta House
Restaurant
470 Albert St N
0.6 km
Burger King
Restaurant
410 Albert St N
0.7 km
Pizza Hut
Restaurant
354 Albert St N
0.8 km
Joey's Seafood Restaurants Regina Albert Street
Food
360 Albert St N
0.8 km
Northgate Mall
Establishment
489 Albert St N
0.8 km
Wheaton Chevrolet
Car repair
260 Albert St N
0.9 km
Ruth Pawson School
School
Regina
1.1 km
Regina Huda School
School
40 Sheppard St
1.1 km
Tim Hortons
Store
103 Albert St N
1.2 km
Last Straw Brew Pub
Food
127 Albert St N
1.2 km
Property Details
- Cooling: Central air conditioning
- Heating: Forced air, Natural gas
- Year Built: 1968
- Structure Type: Row / Townhouse
- Architectural Style: 2 Level
Interior Features
- Appliances: Washer, Refrigerator, Dishwasher, Stove, Dryer, Microwave, Storage Shed, Window Coverings
- Living Area: 1188
- Bedrooms Total: 3
Exterior & Lot Features
- Lot Features: Treed, Sump Pump
- Parking Features: None, Parking Space(s)
Location & Community
- Common Interest: Condo/Strata
- Community Features: Pets Allowed With Restrictions
Property Management & Association
- Association Fee: 265
Tax & Legal Information
- Tax Year: 2021
- Tax Annual Amount: 1679
Additional Features
- Photos Count: 43
This Uplands home is tucked away on a quiet street where you get mainly local traffic and is located close to bus routes, schools, shopping and main arteries. A spacious foyer leads into the open floor plan with a spacious living room and large south facing window that provide lots of light. There is an abundance of cabinets in the kitchen and a pantry space with pullouts. You have room to add an island. Stainless steel fridge, stove and built in dishwasher are included. A convenient 2 piece bath and storage complete this level. The 2nd level has 3 bedrooms and full bathroom. The unfinished basement can be transformed into a great place for relaxing, entertaining or for guests or teenager suite. Upgrades/renos include lights (each with 3 settings), hallway vents with filters, wiring checked, baseboards, hardware on doors, ceramic tile flooring, counters and backsplash, kitchen faucet, plumbing upgraded to code, laminate flooring on main and upper level, paint, bathroom fan, registers, door locks changed and roof was redone. Furnace, central air and water heater all serviced and vents cleaned. Walking out back you will find a private back yard with a shed, lawn and plants. The condo association looks after the back side of the fence. Plus there is a common area just behind to enjoy. Please note this is a pet friendly unit. You get an electrified parking spot (not all spots have a plug in) just steps to the west and second spot in from the south. With both a dog park nearby and lots of room for visitor parking, this is a great place to start. Quick possession is available. This is a nice family oriented area. Why rent when you can put that money into your own pocket as equity. (id:1945)










