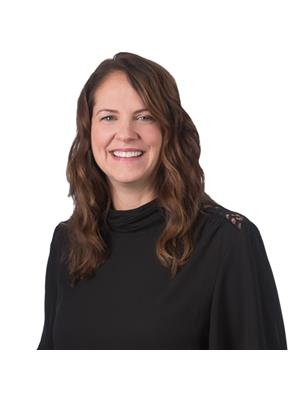46 William Borrett, Bedford
- Bedrooms: 4
- Bathrooms: 4
- Type: Residential
Source: Public Records
Note: This property is not currently for sale or for rent on Ovlix.
We have found 6 Houses that closely match the specifications of the property located at 46 William Borrett with distances ranging from 2 to 10 kilometers away. The prices for these similar properties vary between 499,900 and 1,000,000.
46 William Borrett was built 11 years ago in 2013. If you would like to calculate your mortgage payment for this this listing located at B4A0G6 and need a mortgage calculator please see above.
Nearby Places
Name
Type
Address
Distance
École secondaire du Sommet
School
500 Larry Uteck Blvd
0.6 km
Bedford South School
School
2 Oceanview Dr
0.8 km
Tim Hortons and Cold Stone Creamery
Cafe
930 Bedford Hwy
1.4 km
Sobeys
Grocery or supermarket
955 Bedford Hwy
1.6 km
Hemlock Ravine Park
Park
Halifax
1.7 km
Thai Ivory Cuisine
Restaurant
1067 Bedford Hwy
2.0 km
Bedford Academy
School
5 Brookshire Crt
2.1 km
Tim Hortons
Cafe
Wedgewood Ave
2.2 km
Basinview Drive Community School
School
273 Basinview Dr
2.3 km
Farmers Dairy
Store
745 Hammonds Plains Rd
3.5 km
Cora - Bedford
Restaurant
1475 Bedford Hwy
3.7 km
Tim Hortons
Cafe
1525 Bedford Hwy
3.8 km
Location & Community
- Municipal Id: 41333261
- Ammenities Near By: Park, Playground, Public Transit, Shopping, Place of Worship
- Community Features: School Bus
- Location Description: Larry Uteck (either from Bedford Highway or Highway 102) and proceed to Nine Mile Drive and turn right on William Borrett Terrace.
Welcome to 46 William Borrett Terrace! This three level home with built in garage is sure to impress you the moment you enter the main door. The property is conveniently located in a very popular Bedford community with a short walk or drive to a major grocery store, shopping, restaurants, banking, medical needs, fitness centre and much more. The property features natural gas hot water baseboard heat, granite counter tops, over the counter lighting and a walkout. The main floor features a Great Room, Dining Room, Kitchen, and Den that all are showered with plenty of natural light. This main level also has a two piece bath. The second floor features a large primary suite with ensuite and walk-in closet, plus two additional bedrooms, the main bath and laundry. The lower level features the fourth bedroom, and large family rooms and the fourth full bath. (id:1945)










