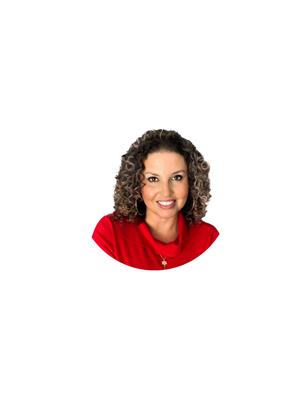4 Huron Avenue N Unit B, Ottawa
- Bedrooms: 3
- Bathrooms: 3
- Type: Residential
- Added: 65 days ago
- Updated: 6 days ago
- Last Checked: 5 hours ago
Stunning 3 bed plus den/ 3 bath! The elegant finishings throughout make this home feel luxurious and sophisticated. This bright & thoughtfully designed unit boasts an open concept living space w/glistening hardwood floors throughout. Island featuring a waterfall countertop, statement backsplash and loads of cabinet space. Relax in the living room or entertain guests in the family room off the kitchen. On the second floor you will find a generous sized primary bedroom with a walk-in closet and ensuite bath with soaker tub, the perfect place to relax after a long day! Two additional bedrooms and a full bath complete the level. Amazing location in the heart of Wellington Village, situated mere steps to countless shops, artisanal Bakeries, galleries, excellent restaurants. A short walk to Tunney’s Pasture and LRT. Pay stubs, Photo ID, Rental application & Credit Check required for all applications. some photographs have been virtually staged. (id:1945)
Property Details
- Cooling: Central air conditioning
- Heating: Forced air, Natural gas
- Stories: 2
- Year Built: 2022
- Structure Type: House
- Exterior Features: Stucco, Siding
Interior Features
- Basement: None, Not Applicable
- Flooring: Tile, Hardwood
- Appliances: Washer, Refrigerator, Dishwasher, Stove, Dryer
- Bedrooms Total: 3
- Bathrooms Partial: 1
Exterior & Lot Features
- Water Source: Municipal water
- Parking Total: 1
- Parking Features: See Remarks
- Building Features: Laundry - In Suite
- Lot Size Dimensions: * ft X * ft
Location & Community
- Common Interest: Freehold
- Street Dir Suffix: North
Business & Leasing Information
- Total Actual Rent: 4050
- Lease Amount Frequency: Monthly
Utilities & Systems
- Sewer: Municipal sewage system
Tax & Legal Information
- Zoning Description: Residential
Room Dimensions

This listing content provided by REALTOR.ca has
been licensed by REALTOR®
members of The Canadian Real Estate Association
members of The Canadian Real Estate Association














