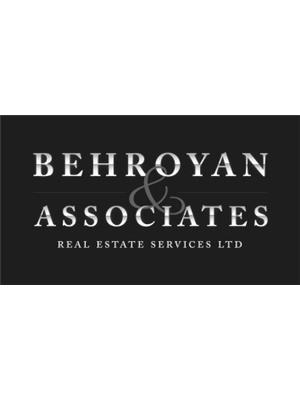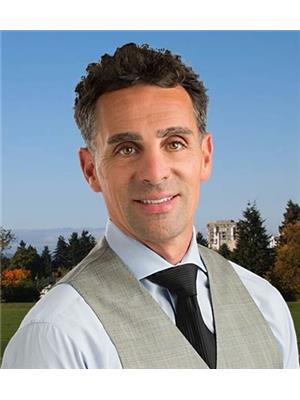1398 Matthews Avenue, Vancouver
- Bedrooms: 4
- Bathrooms: 5
- Living area: 3038 square feet
- Type: Residential
Source: Public Records
Note: This property is not currently for sale or for rent on Ovlix.
We have found 6 Houses that closely match the specifications of the property located at 1398 Matthews Avenue with distances ranging from 2 to 10 kilometers away. The prices for these similar properties vary between 2,364,900 and 4,798,000.
Nearby Places
Name
Type
Address
Distance
VanDusen Botanical Garden
Park
5251 Oak St
1.8 km
St. John's School
School
2215 W 10th Ave
1.8 km
Prince of Wales Secondary
School
2250 Eddington Dr
1.8 km
Vancouver College
School
5400 Cartier St
1.8 km
Emily Carr University of Art + Design
University
1399 Johnston St
1.9 km
Bloedel Floral Conservatory
Park
Vancouver
2.1 km
Granville Island Public Market
Grocery or supermarket
1689 Johnston St
2.1 km
Bridges Restaurant
Bar
1696 Duranleau St
2.2 km
Queen Elizabeth Park
Park
4600 Cambie St
2.3 km
Burrard Bridge Marine Bar & Grill
Bar
1012 Beach Ave #1
2.5 km
Nat Bailey Stadium
Stadium
4601 Ontario St
2.5 km
Vanier Park
Park
1000 Chestnut St
2.5 km
Property Details
- Heating: Natural gas
- Year Built: 1989
- Structure Type: Row / Townhouse
- Architectural Style: 2 Level
Interior Features
- Appliances: Refrigerator, Washer & Dryer
- Living Area: 3038
- Bedrooms Total: 4
Exterior & Lot Features
- Lot Size Units: square feet
- Parking Total: 2
- Parking Features: Garage
- Building Features: Laundry - In Suite
- Lot Size Dimensions: 0
Location & Community
- Common Interest: Condo/Strata
Property Management & Association
- Association Fee: 1184
Tax & Legal Information
- Tax Year: 2022
- Parcel Number: 012-214-205
- Tax Annual Amount: 8261.81
Additional Features
- Photos Count: 40
Prestigious First Shaughnessy home, spectacular home in most sought desirable neighbourhood. 1st class quality in every detail. Built in 1990 with total of 3038 sqft living area, 4 bedrooms and an office. The classic outlook blends in with a modern semi open floor plan. Super high ceiling living room and spacious dining room with excellent natural light. Lots of renovations done such as floors, appliances and cabinets. Two suites on the second floor. The oversized master bedroom is spacious and bright, with a walk-in closet. Master bathroom has Jacuzzi tub and two sink. Quiet and elegant neighborhood, close to the city and many private schools. School District:Shaughnessy Elementary & Eric Hamber Middle School. Open house on Sunday June 25 from 2PM to 4PM. (id:1945)











