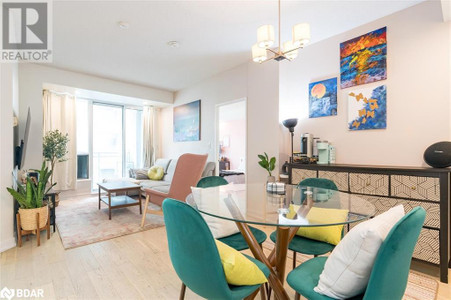204 1140 Parkwest Pl, Mississauga
204 1140 Parkwest Pl, Mississauga
×

20 Photos






- Bedrooms: 2
- Bathrooms: 1
- MLS®: w8317926
- Type: Apartment
- Added: 36 days ago
Property Details
Welcome to urban sophistication and comfort at its finest! Nestled in a prime location, this spacious open concept 1 bedroom plus den condominium offers a serene retreat overlooking a lush park, providing a tranquil backdrop to your daily life. Step inside to discover a meticulously updated bathroom boasting sleek glass doors, adding a touch of modern elegance to your daily routine. Natural light floods the interior, enhancing the bright and airy atmosphere that envelops this inviting space. The bedroom is a sanctuary unto itself, featuring a generous walk-in closet for your storage needs. The den has custom built in desk and cupboards for working from home! With ample room to relax and unwind, you'll find peace and tranquility in your own private oasis. Convenience is key with one underground parking space included, ensuring hassle-free parking year-round. Plus, indulge in the luxury of a private storage locker, providing additional space for your belongings. Experience resort-style living with building amenities that cater to your every need, including a sauna for ultimate relaxation, a conference room for work or gatherings, a state-of-the-art gym to maintain your active lifestyle, and a 24-hour concierge for peace of mind. Located in close proximity to schools, shopping centers, picturesque parks, the beautiful lakefront, and easy access to the QEW for commuters, this condo offers the perfect blend of convenience and lifestyle. Seize this opportunity to elevate your living experience. Schedule your private viewing today and discover the epitome of urban living in this exceptional condominium. (id:1945)
Best Mortgage Rates
Property Information
- Cooling: Central air conditioning
- Heating: Forced air, Natural gas
- List AOR: Toronto
- Tax Year: 2023
- Lot Features: Cul-de-sac, Balcony
- Photos Count: 20
- Parking Total: 1
- Bedrooms Total: 2
- Structure Type: Apartment
- Association Fee: 573.43
- Common Interest: Condo/Strata
- Association Name: Cpo Canadian Properties Operator Management
- Tax Annual Amount: 2283.18
- Building Features: Storage - Locker, Exercise Centre, Recreation Centre, Party Room, Security/Concierge, Visitor Parking
- Exterior Features: Brick
- Community Features: School Bus, Community Centre
Room Dimensions
 |
This listing content provided by REALTOR.ca has
been licensed by REALTOR® members of The Canadian Real Estate Association |
|---|
Nearby Places
Similar Condos Stat in Mississauga
204 1140 Parkwest Pl mortgage payment





