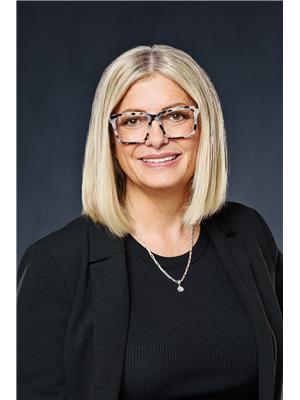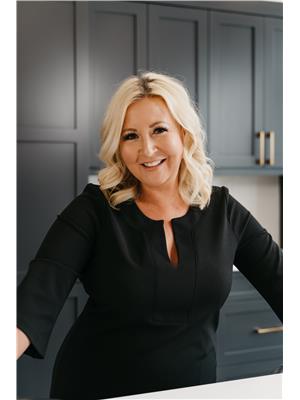5104 E Green Jewel Boulevard, Regina
- Bedrooms: 3
- Bathrooms: 3
- Living area: 1654 square feet
- Type: Residential
Source: Public Records
Note: This property is not currently for sale or for rent on Ovlix.
We have found 6 Houses that closely match the specifications of the property located at 5104 E Green Jewel Boulevard with distances ranging from 2 to 10 kilometers away. The prices for these similar properties vary between 299,900 and 490,000.
Nearby Places
Name
Type
Address
Distance
Best Buy Canada
Establishment
2125 Prince of Wales Dr
3.4 km
King's Acres Campground
Campground
Eastgate Dr
3.4 km
Real Canadian Superstore
Shopping mall
Prince of Wales Dr
3.5 km
Rock Creek Tap & Grill
Bar
3255 Quance St
3.5 km
Mongolie Grill
Restaurant
3137 Quance St
3.7 km
Days Inn Regina
Lodging
3875 Eastgate Dr
3.7 km
East Side Mario's
Restaurant
2060 Prince of Wales Dr
3.7 km
Tim Hortons and Cold Stone Creamery
Restaurant
1960 Prince of Wales Dr
3.8 km
Le Macaron
Bakery
2705 Quance St
3.8 km
Homesuites
Lodging
3841 Eastgate Dr
3.9 km
Angkor Southeast Asian Delight
Restaurant
2567 Quance St
3.9 km
Applebee's
Restaurant
2619 Quance St
3.9 km
Property Details
- Cooling: Central air conditioning
- Heating: Forced air, Natural gas
- Stories: 2
- Year Built: 2022
- Structure Type: Row / Townhouse
- Architectural Style: 2 Level
Interior Features
- Appliances: Washer, Refrigerator, Dishwasher, Stove, Dryer, Microwave, Hood Fan, Garage door opener remote(s)
- Living Area: 1654
- Bedrooms Total: 3
- Fireplaces Total: 1
- Fireplace Features: Electric, Conventional
Exterior & Lot Features
- Lot Features: Lane, Sump Pump
- Lot Size Units: square feet
- Parking Features: Attached Garage, Parking Space(s)
- Lot Size Dimensions: 2592.00
Location & Community
- Common Interest: Freehold
Tax & Legal Information
- Tax Year: 2023
- Tax Annual Amount: 4039
Additional Features
- Photos Count: 23
Welcome to 'Trails Edge' Townhomes by North Ridge. Ideal location just steps from parks, shopping and schools. Multiple floor plans and finishing designs available. Features include maintenance free landscaped front yard, 9 ft ceiling on main, SS kitchen appliances, quartz countertops throughout, on trend durable laminate flooring, plush carpets to bedrooms, designer lighting package, energy efficient furnace and water heater, backed with a 10 year structural warranty. The overall layout is inspired for modern day living. Cool clean lines come to life with a series of modern farmhouse inspired designs. For more information or to book a viewing call the listing agent today. Note, **Photos are of Show Suite, interior colours & finishings may vary**. (id:1945)











