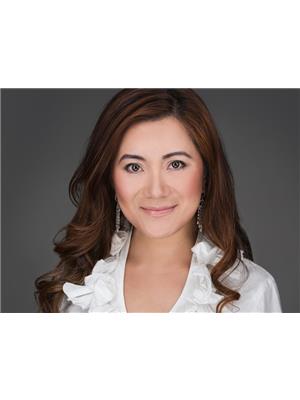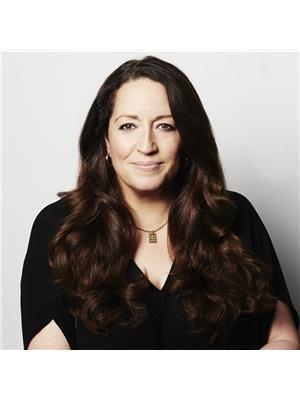1308 Taylor Way, West Vancouver
- Bedrooms: 7
- Bathrooms: 7
- Living area: 4489 square feet
- Type: Residential
Source: Public Records
Note: This property is not currently for sale or for rent on Ovlix.
We have found 6 Houses that closely match the specifications of the property located at 1308 Taylor Way with distances ranging from 2 to 10 kilometers away. The prices for these similar properties vary between 1,599,900 and 2,989,000.
Nearby Places
Name
Type
Address
Distance
Park Royal Shopping Centre
Shopping mall
2002 Park Royal S
1.1 km
Capilano River RV Park
Rv park
295 Tomahawk Ave
1.4 km
Sentinel Secondary
School
1250 Chartwell Dr
1.5 km
Capilano Suspension Bridge
Establishment
3735 Capilano Rd
1.6 km
West Vancouver Secondary School
School
1750 Mathers Ave
1.9 km
West Vancouver Memorial Library
Library
1950 Marine Dr
2.4 km
Collingwood School
School
West Vancouver
2.9 km
Capilano Mall
Shopping mall
935 Marine Dr
3.0 km
Stanley Park
Park
Vancouver
3.9 km
Vancouver Aquarium
Aquarium
845 Avison Way
4.0 km
Whole Foods Market
Health
1675 Robson St
5.2 km
King George Secondary School
School
1755 Barclay St
5.2 km
Property Details
- Heating: Radiant heat, Natural gas
- Year Built: 1999
- Structure Type: House
- Architectural Style: 2 Level
Interior Features
- Appliances: All
- Living Area: 4489
- Bedrooms Total: 7
- Fireplaces Total: 2
Exterior & Lot Features
- Lot Features: Central location
- Lot Size Units: square feet
- Parking Total: 6
- Parking Features: Garage
- Lot Size Dimensions: 26050
Location & Community
- Common Interest: Freehold
Tax & Legal Information
- Tax Year: 2022
- Parcel Number: 024-108-634
- Tax Annual Amount: 5309.22
Additional Features
- Photos Count: 35
- Map Coordinate Verified YN: true
Set back from Taylor Way, this property is VERY QUIET, situated on a huge lot spanning over 26,000 square feet. Looking for a West Vancouver address? Discover the allure of this expansive 4,489 square foot residence featuring a PRIVATE sanctuary complete with a charming meandering stream that enhances the tranquility of its surroundings. Step inside to find a seamlessly integrated open-plan layout boasting spacious interiors totaling 7 bedrooms and 7 bathrooms. The main house welcomes you with a grand entertaining foyer, graciously proportioned rooms, a main-level bedroom, den, and 5 bedrooms on the upper level, each complemented by its own ensuite, principal bedroom includes a dressing room. A large kitchen with a pantry and attached 2 car garage adds to the appeal. Furthermore, a one-bedroom mortgage helper complements the offering, alongside the convenience of an ELEVATOR and ample parking. Don't miss out on this extraordinary opportunity to own a home of exceptional value and timeless sophistication! (id:1945)
Demographic Information
Neighbourhood Education
| Master's degree | 20 |
| Bachelor's degree | 105 |
| University / Above bachelor level | 15 |
| College | 65 |
| Degree in medicine | 10 |
| University degree at bachelor level or above | 155 |
Neighbourhood Marital Status Stat
| Married | 325 |
| Widowed | 45 |
| Divorced | 50 |
| Separated | 15 |
| Never married | 120 |
| Living common law | 20 |
| Married or living common law | 345 |
| Not married and not living common law | 230 |
Neighbourhood Construction Date
| 1961 to 1980 | 165 |
| 1981 to 1990 | 30 |
| 1991 to 2000 | 15 |
| 1960 or before | 65 |











