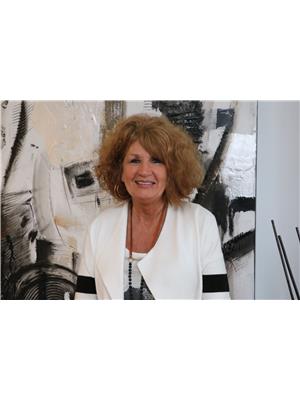95 Clermont Crescent, Regina
- Bedrooms: 3
- Bathrooms: 3
- Living area: 1040 sqft
- Type: Residential
Source: Public Records
Note: This property is not currently for sale or for rent on Ovlix.
We have found 6 Houses that closely match the specifications of the property located at 95 Clermont Crescent with distances ranging from 2 to 10 kilometers away. The prices for these similar properties vary between 299,900 and 379,900.
95 Clermont Crescent was built 50 years ago in 1974. If you would like to calculate your mortgage payment for this this listing located at S4N4T5 and need a mortgage calculator please see above.
Nearby Places
Name
Type
Address
Distance
St. Theresa
School
2707 7 Ave E
0.6 km
Western Pizza
Restaurant
1733 Dewdney Ave E
0.6 km
Judge Bryant School
School
2828 Dewdney Ave E
0.6 km
DR. George Ferguson School
School
Regina
0.7 km
Stats Cocktails & Dreams
Bar
1620 9 Ave E
0.7 km
Super 8 Regina
Lodging
2730 Victoria Ave E
1.0 km
Denny's
Restaurant
1800 Victoria Ave E
1.1 km
Sandman Hotels Suites & Spa Regina
Lodging
1800 Victoria Ave E
1.1 km
Chuck E. Cheese's
Restaurant
685 University Park Dr
1.1 km
Earls Restaurant
Restaurant
1875 Victoria Ave E
1.2 km
Moxie's Regina
Restaurant
1800 A Victoria Ave
1.2 km
Boston Pizza
Restaurant
2660 Quance St
1.2 km
Property Details
- Structure: Deck
Additional Features
- Features: Treed, Rectangular
An excellent bungalow located on a quiet crescent of Glencairn, this family home has been well cared for by it’s long term owners. Laminate flooring runs throughout the bright main floor living and dining room spaces. The functional kitchen with stainless steel appliances overlooks the backyard and is conveniently located right off the back door- perfect for BBQing. The primary bedroom has a convenient 2 piece en-suite & garden doors which open up onto the backyard deck. Two more bedrooms and a 4 piece bathroom complete the main floor. Heading downstairs, the fully finished basement has been tastefully renovated to include a good sized rec room, complete with pot lights & 2 in ceiling speakers. Two sliding barn doors access a large den which is currently used as a bedroom (the window is functional but does not meet current egress standards). A walk in closet and gorgeous 3 piece bathroom complete with a tile shower and make up table complete this space- which can either be used as a bedroom area or be incorporated into the rest of the basement. Laundry is located in the utility room which also has a high efficient furnace and ample storage space. A single detached garage, fully fenced yard, deck, play structure and lawn complete the exterior of this lovely home. Notable items: shingles, HE furnace and A/C are all roughly 8 years old, all appliances included. Contact the listing agent today for more information or to view. (id:1945)
Demographic Information
Neighbourhood Education
| Bachelor's degree | 45 |
| University / Above bachelor level | 10 |
| University / Below bachelor level | 10 |
| Certificate of Qualification | 10 |
| College | 60 |
| University degree at bachelor level or above | 50 |
Neighbourhood Marital Status Stat
| Married | 180 |
| Widowed | 15 |
| Divorced | 25 |
| Separated | 5 |
| Never married | 105 |
| Living common law | 40 |
| Married or living common law | 215 |
| Not married and not living common law | 150 |
Neighbourhood Construction Date
| 1961 to 1980 | 135 |
| 1981 to 1990 | 20 |











