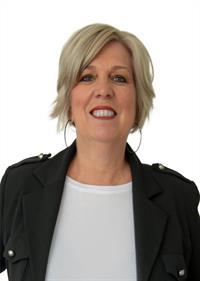36 Wakefield, Moncton
36 Wakefield, Moncton
×

26 Photos






- Bedrooms: 4
- Bathrooms: 3
- Living area: 1194 square feet
- MLS®: m158769
- Type: Residential
- Added: 25 days ago
Property Details
Immaculate 3 years old semi-detached townhouse with a garage is available for purchase in Moncton North area. You will find two (2) completely finished levels. The main level is perfect for entertaining with an open concept kitchen featuring a large island, dining area and living room with a cathedral ceiling.The primary bedrooms includes walk-in closet and bathroom with a walk-in shower, 2nd second bedroom or office, laundry-half-bath combination, access to the garage. A south facing private back deck with a nice view of trees completes the main level.The lower level includes a nice family room, a large bedroom, a smaller bedroom with a walk-in closet, a 4-piece bathroom and a storage area. Additional features make this home extra special. Two mini-splits heat pumps-one on each level , quartz countertops, backsplash, extra wide pantry with pull out drawers, black stainless kitchen appliances, nice lighting throughout, window coverings, six (6) years left of a 10 year new home warranty. This modern open concept home has hardwood floors, tile, engineered flooring on the lower level. The garage has epoxy flooring and is wired with a junction box (240) for an electric vehicle. Outside, you will find a shed, garden boxes, paved driveway, front deck and beautiful landscape. There are 4 elementary schools in the proximity, daycares, shopping, dining and access to the walking-biking trail. Please call to view, you will be impress of what this home as to offer. (id:1945)
Property Information
- Sewer: Municipal sewage system
- Cooling: Air exchanger
- Heating: Heat Pump, Baseboard heaters, Electric
- List AOR: Moncton
- Basement: Finished, Full
- Flooring: Hardwood, Laminate, Ceramic Tile
- Utilities: Cable
- Year Built: 2020
- Directions: Ryan rd turn onto Satara and than turn on Teebearry, than on Wakefield
- Living Area: 1194
- Lot Features: Level lot, Paved driveway
- Photos Count: 26
- Water Source: Municipal water
- Parcel Number: 70658190
- Bedrooms Total: 4
- Structure Type: House
- Common Interest: Freehold
- Parking Features: Attached Garage
- Bathrooms Partial: 1
- Exterior Features: Vinyl siding
- Security Features: Smoke Detectors
- Lot Size Dimensions: 519 SqM
- Above Grade Finished Area: 2164
- Above Grade Finished Area Units: square feet
 |
This listing content provided by REALTOR.ca has
been licensed by REALTOR® members of The Canadian Real Estate Association |
|---|






