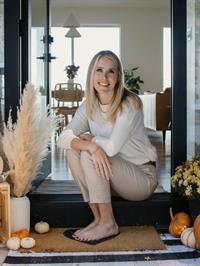5194 Dunster Rd, Nanaimo
- Bedrooms: 3
- Bathrooms: 3
- Living area: 1574 square feet
- Type: Duplex
Source: Public Records
Note: This property is not currently for sale or for rent on Ovlix.
We have found 6 Duplex that closely match the specifications of the property located at 5194 Dunster Rd with distances ranging from 2 to 10 kilometers away. The prices for these similar properties vary between 679,000 and 939,000.
Nearby Places
Name
Type
Address
Distance
Montana's Cookhouse
Restaurant
4715 Rutherford Rd
0.5 km
Smokin' George's BBQ Restaurant
Restaurant
4131 Mostar Rd #5
0.6 km
Boston Pizza
Restaurant
5779 Turner Rd
1.1 km
Longwood Brew Pub
Bar
5775 Turner Rd
1.2 km
Cactus Club Cafe
Restaurant
5800 Turner Rd
1.2 km
Quality Foods
Grocery or supermarket
101-5800 Turner Rd
1.4 km
Wellington Hall
Night club
3922 Corunna Ave
1.7 km
Sushi Eh Japanese Restaraunt
Restaurant
6359 Hammond Bay Rd
2.3 km
Hong Kong House Restaurant
Restaurant
3023 Barons Rd
2.3 km
Ricky's All Day Grill
Restaurant
6550 N Island Hwy
2.4 km
White Spot North Nanaimo
Restaurant
6561 Island Hwy
2.4 km
Save-On-Foods
Grocery or supermarket
3200 N Island Hwy
2.6 km
Property Details
- Cooling: None
- Heating: Baseboard heaters, Electric
- Year Built: 2008
- Structure Type: Duplex
Interior Features
- Living Area: 1574
- Bedrooms Total: 3
- Above Grade Finished Area: 1574
- Above Grade Finished Area Units: square feet
Exterior & Lot Features
- Lot Features: Central location, Private setting, Other
- Lot Size Units: square feet
- Parking Total: 2
- Lot Size Dimensions: 4407
Location & Community
- Common Interest: Freehold
Tax & Legal Information
- Zoning: Multi-Family
- Parcel Number: 027-594-653
- Tax Annual Amount: 3636
- Zoning Description: R4
Additional Features
- Photos Count: 45
- Map Coordinate Verified YN: true
Your ideal home awaits you! Discover a gem at 5194 Dunster Rd: a very well maintained, charming 3 bed, 3 bath half-duplex in Nanaimo's desired North end. Enjoy a very functional open concept layout Livingroom, dining and kitchen with quality finishes, including sleek kitchen cabinets and wood flooring. covered patio makes a perfect spot to enjoy a BBQ with your family. Minutes away from shopping, Brannen Lake, schools, and transit. Fully fenced yard offers privacy, with a single car garage for convenience. Approximate measurements provided; verify for accuracy. (id:1945)
Demographic Information
Neighbourhood Education
| Master's degree | 10 |
| Bachelor's degree | 25 |
| University / Below bachelor level | 10 |
| Certificate of Qualification | 10 |
| College | 75 |
| University degree at bachelor level or above | 35 |
Neighbourhood Marital Status Stat
| Married | 180 |
| Widowed | 20 |
| Divorced | 25 |
| Separated | 5 |
| Never married | 85 |
| Living common law | 50 |
| Married or living common law | 225 |
| Not married and not living common law | 140 |
Neighbourhood Construction Date
| 1961 to 1980 | 70 |
| 1981 to 1990 | 15 |
| 1991 to 2000 | 35 |
| 2006 to 2010 | 30 |











