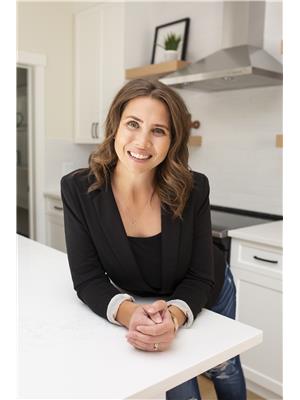10234 74 St Nw, Edmonton
10234 74 St Nw, Edmonton
×

48 Photos






- Bedrooms: 5
- Bathrooms: 3
- Living area: 106.69 square meters
- MLS®: e4386708
- Type: Residential
- Added: 35 days ago
Property Details
Welcome home to this raised bungalow family home with 5 bedrooms, 2.5 bathrooms in the central neighborhood of Terrace Heights. With large windows (front picture window replaced in 2010), tons of natural light and an open concept kitchen, dining and living room, this home gives plenty of space for a family. Upstairs you'll find three bedrooms upstairs, a full 4-piece bathroom and 2-piece ensuite. Downstairs is laundry, 2 additional bedrooms, 3-piece bathroom and second kitchen + living space, accessible through a side entrance! The lower level also has large windows to allow in plenty of natural light. The low maintenance backyard leads to a double detached garage and back alley access. New shingles in 2023, new HWT in 2020 and new furnace in 2019. This is an amazing opportunity to own in an neighborhood with future redevelopment potential as well! (id:1945)
Best Mortgage Rates
Property Information
- Heating: Forced air
- List AOR: Edmonton
- Stories: 1
- Basement: Finished, Full
- Year Built: 1981
- Appliances: Washer, Refrigerator, Dishwasher, Stove, Dryer, Window Coverings
- Living Area: 106.69
- Lot Features: Lane
- Photos Count: 48
- Lot Size Units: square meters
- Parcel Number: 1041144
- Bedrooms Total: 5
- Structure Type: House
- Common Interest: Freehold
- Parking Features: Detached Garage, Rear
- Bathrooms Partial: 1
- Lot Size Dimensions: 378.61
- Architectural Style: Bungalow
- Map Coordinate Verified YN: true
Room Dimensions
 |
This listing content provided by REALTOR.ca has
been licensed by REALTOR® members of The Canadian Real Estate Association |
|---|
Nearby Places
Similar Houses Stat in Edmonton
10234 74 St Nw mortgage payment






