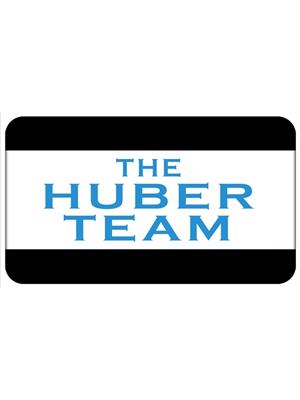14958 97 Avenue, Surrey
- Bedrooms: 7
- Bathrooms: 4
- Living area: 3723 square feet
- Type: Residential
Source: Public Records
Note: This property is not currently for sale or for rent on Ovlix.
We have found 6 Houses that closely match the specifications of the property located at 14958 97 Avenue with distances ranging from 2 to 10 kilometers away. The prices for these similar properties vary between 1,699,900 and 2,000,000.
Nearby Places
Name
Type
Address
Distance
Boston Pizza
Restaurant
15125 100 Ave
0.8 km
Johnston Heights Secondary
School
15350 99 Ave
0.9 km
North Surrey Secondary School
School
15945 96 Ave
2.0 km
Central City Shopping Centre
Store
10153 King George Blvd
2.9 km
Holy Cross Regional High School
School
16193 88 Ave
2.9 km
Boston Pizza
Restaurant
15980 Fraser Hwy #801
2.9 km
Fraser Heights Secondary School
School
16060 108 Ave
3.1 km
Fleetwood Park Secondary School
School
7940 156 St
3.7 km
Pacific Academy
School
10238 168th street
3.9 km
Frank Hurt Secondary
School
13940
4.5 km
Boston Pizza
Restaurant
7488 King George Hwy
5.2 km
L.A. Matheson Secondary
School
9484 122 St
5.5 km
Property Details
- Cooling: Air Conditioned
- Heating: Heat Pump, Baseboard heaters
- Year Built: 1987
- Structure Type: House
- Architectural Style: Other, 2 Level
Interior Features
- Basement: Finished, Unknown
- Appliances: Washer, Refrigerator, Central Vacuum, Dishwasher, Stove, Dryer, Garage door opener
- Living Area: 3723
- Bedrooms Total: 7
- Fireplaces Total: 3
Exterior & Lot Features
- Water Source: Municipal water
- Lot Size Units: square feet
- Parking Total: 6
- Parking Features: Garage
- Building Features: Air Conditioning
- Lot Size Dimensions: 8706
Location & Community
- Common Interest: Freehold
Utilities & Systems
- Utilities: Water, Natural Gas, Electricity
Tax & Legal Information
- Tax Year: 2022
- Tax Annual Amount: 5909.04
Additional Features
- Photos Count: 40
Spanish Style home w/7 beds 4 baths all on a 8700 sq. ft. lot. Lots of upgrades w/this home newer Mitsubishi heat pump/ac, epoxy garage floor just to name a few. Upstairs are 4 spacious beds including the master bedrm w/walk-in closet & a newer ensuite bathrm. Livingrm has Italian Artisan design fireplace & Familyrm has a gas fireplaces that leads out to a large balcony that overlooks backyard w/lg Gazebo. Good size kitchen w/access to deck area. Downstairs you will find laundry rm, 5th bedrm, bathrm & recrm w/gas fireplace for main house use. On this level a 2 bed mortgager helper with its own private fenced yard. This home has had all the Poly-B pipping removed. Dble garage & across the street is Bonaccord Elementary school. Walking distance Johnson Heights Sec. (id:1945)









