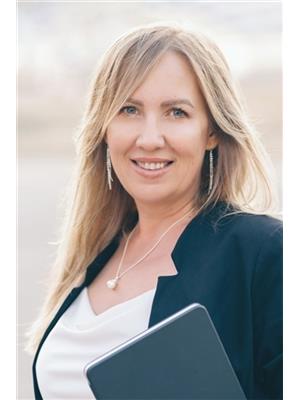801 5899 Wilson Avenue, Burnaby
- Bedrooms: 2
- Bathrooms: 2
- Living area: 1200 square feet
- Type: Apartment
Source: Public Records
Note: This property is not currently for sale or for rent on Ovlix.
We have found 6 Condos that closely match the specifications of the property located at 801 5899 Wilson Avenue with distances ranging from 2 to 10 kilometers away. The prices for these similar properties vary between 509,900 and 769,000.
Nearby Places
Name
Type
Address
Distance
The Crystal Mall
Shopping mall
4500 Kingsway
0.4 km
Bell
Store
4700 Kingsway
0.8 km
Metropolis at Metrotown
Shopping mall
4700 Kingsway
0.9 km
Swangard Stadium
Stadium
3883 Imperial Street
1.0 km
British Columbia Institute of Technology
University
3700 Willingdon Ave
1.9 km
Deer Lake Park
Park
6450 Deer Lake Ave
2.3 km
The One Restaurant
Restaurant
5908 Kingsway
2.6 km
Delta Burnaby Hotel and Conference Centre
Gym
4331 Dominion Street
2.7 km
Burnaby Central Secondary School
School
6011 Deer Lake Pkwy
2.8 km
École Anne Hebert Elementary
School
Vancouver
3.1 km
Burnaby Village Museum
Museum
6501 Deer Lake Ave
3.2 km
Costco Willingdon
Department store
4500 Still Creek Dr
3.3 km
Property Details
- Heating: Electric
- Year Built: 1996
- Structure Type: Apartment
Interior Features
- Appliances: All
- Living Area: 1200
- Bedrooms Total: 2
Exterior & Lot Features
- View: View
- Lot Size Units: square feet
- Parking Total: 2
- Parking Features: Underground
- Building Features: Laundry - In Suite
- Lot Size Dimensions: 0
Location & Community
- Common Interest: Condo/Strata
- Community Features: Pets Allowed With Restrictions
Property Management & Association
- Association Fee: 584.24
Tax & Legal Information
- Tax Year: 2023
- Parcel Number: 023-357-266
- Tax Annual Amount: 2243
Additional Features
- Photos Count: 21
- Map Coordinate Verified YN: true
Built by Bosa! Well maintained concrete high rise in the heart of Metrotown! Unblocked Northshore Mountain view with over looking courtyard! Super size balcony over 380sqft, nice big open layout, walk to Metrotown, crystal mall, Patterson skytrain, price mart, Central Park, school catchment: Chaffey Burke Elementary & Moscrop Sec. 2 side by side parkings, 1 locker! Amenity has rooftop garden, gym, sauna & steam room. (id:1945)
Demographic Information
Neighbourhood Education
| Master's degree | 105 |
| Bachelor's degree | 245 |
| University / Above bachelor level | 10 |
| University / Below bachelor level | 15 |
| Certificate of Qualification | 15 |
| College | 110 |
| Degree in medicine | 15 |
| University degree at bachelor level or above | 395 |
Neighbourhood Marital Status Stat
| Married | 535 |
| Widowed | 45 |
| Divorced | 75 |
| Separated | 25 |
| Never married | 355 |
| Living common law | 80 |
| Married or living common law | 615 |
| Not married and not living common law | 500 |
Neighbourhood Construction Date
| 1961 to 1980 | 200 |
| 1981 to 1990 | 75 |
| 1991 to 2000 | 305 |
| 2001 to 2005 | 15 |
| 1960 or before | 25 |










