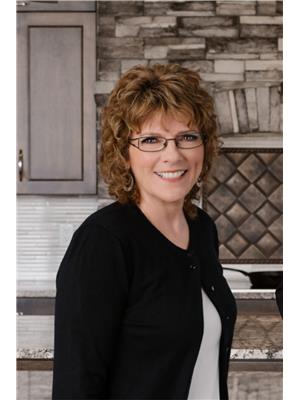2603 Argyle Ave, Kamloops
- Bedrooms: 3
- Bathrooms: 2
- Living area: 1700 square feet
- Type: Residential
Source: Public Records
Note: This property is not currently for sale or for rent on Ovlix.
We have found 6 Houses that closely match the specifications of the property located at 2603 Argyle Ave with distances ranging from 2 to 10 kilometers away. The prices for these similar properties vary between 515,900 and 824,900.
Nearby Places
Name
Type
Address
Distance
Brock Arena
Stadium
2470 Fleetwood Ave
0.2 km
Crestline Community Garden
Park
Crestline St
0.6 km
Kamloops Therapeutic Riding Assn
School
730 Crestline St
0.7 km
B&N Delivery Service
Food
Suite 1-2795 Tranquille Rd
0.8 km
Brocklehurst Dog Park
Park
2272 Ord Rd
0.9 km
Parkcrest Elementary School
School
Kamloops
1.0 km
School District No 73 (Kamloops/Thompson)
School
2170 Parkcrest Ave
1.0 km
Bread Garden Urban Cafe & Lounge
Restaurant
3025 Airport Rd
1.0 km
Yka Flight Discovery LTD
School
3073 Airport Rd
1.2 km
Kamloops Water Aerodrome
Airport
Aviation Way
1.2 km
Brocklehurst Middle School
School
985 Windbreak St
1.5 km
L & E Trailer Park
Campground
Suite 11-1755 Ord Rd
1.5 km
Property Details
- Heating: Forced air, Natural gas, Furnace
- Structure Type: House
- Architectural Style: Cathedral entry
- Construction Materials: Wood frame
Interior Features
- Appliances: Refrigerator, Stove, Microwave, Washer & Dryer
- Living Area: 1700
- Bedrooms Total: 3
- Fireplaces Total: 1
- Fireplace Features: Wood, Conventional
Exterior & Lot Features
- Lot Size Units: square feet
- Parking Features: Open, RV
- Lot Size Dimensions: 8276
Location & Community
- Common Interest: Freehold
Tax & Legal Information
- Parcel Number: 007-415-435
Discover the potential of this expansive R2 zoned lot featuring a well-maintained home with numerous updates. The zoning allows for up to 4 units with city approval. The house boasts a brand-new roof and updated windows on the top floor, ensuring energy efficiency and curb appeal. Inside, you'll find laminate and vinyl flooring throughout, adding a modern and easy to maintain touch. The main floor offers 2 spacious bedrooms, while the lower level includes a 1-bedroom in law suite. A new furnace and hot water tank have been recently installed, promising low maintenance costs for years to come. With month-to-month tenants currently in place upstairs and vacant basement, this property provides immediate rental income. Additionally, there is a promising opportunity to add a carriage suite, pending city verification, which could further enhance your investment returns. Shared laundry, separate entrances. (id:1945)
Demographic Information
Neighbourhood Education
| Master's degree | 10 |
| Bachelor's degree | 90 |
| University / Above bachelor level | 10 |
| University / Below bachelor level | 30 |
| Certificate of Qualification | 35 |
| College | 190 |
| University degree at bachelor level or above | 105 |
Neighbourhood Marital Status Stat
| Married | 500 |
| Widowed | 35 |
| Divorced | 85 |
| Separated | 40 |
| Never married | 280 |
| Living common law | 150 |
| Married or living common law | 645 |
| Not married and not living common law | 440 |
Neighbourhood Construction Date
| 1961 to 1980 | 220 |
| 1981 to 1990 | 20 |
| 1991 to 2000 | 70 |
| 2006 to 2010 | 70 |
| 1960 or before | 40 |









