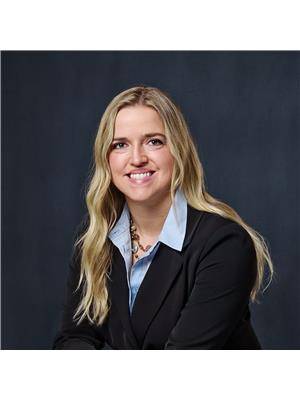109 Simpson Road, Regina
- Bedrooms: 6
- Bathrooms: 3
- Living area: 2004 square feet
- Type: Residential
- Added: 204 days ago
- Updated: 169 days ago
- Last Checked: 4 hours ago
Welcome to 109 Simpson Rd, an exceptional hidden gem in Albert Park, located on a unique crescent that is seldom referred to as a road. This home offers unmatched privacy and direct access to the tranquil Simpson Park, exclusively enjoyed by neighboring residents. This well-maintained home, cherished by its tenants over years, features a spacious living room with expansive windows, a sunlit dining area, and a kitchen with direct deck and backyard access. The upper level hosts a master bedroom with a 2-piece ensuite, two additional bedrooms with large windows, and a 4-piece bathroom. The lower levels include 4 versatile rooms, another bathroom, a spacious recreation room, utility space, laundry, and ample storage. Outside, a vast yard merges with the private park, providing a serene backdrop and expansive outdoor space. This property represents a unique blend of privacy, natural beauty, and spacious living. (id:1945)
powered by

Property Details
- Cooling: Central air conditioning
- Heating: Forced air, Natural gas
- Year Built: 1966
- Structure Type: House
Interior Features
- Basement: Partially finished, Partial
- Appliances: Washer, Refrigerator, Stove, Dryer
- Living Area: 2004
- Bedrooms Total: 6
- Fireplaces Total: 1
- Fireplace Features: Wood, Conventional
Exterior & Lot Features
- Lot Size Units: square feet
- Parking Features: Attached Garage, Parking Space(s)
- Lot Size Dimensions: 7691.00
Location & Community
- Common Interest: Freehold
Tax & Legal Information
- Tax Year: 2024
- Tax Annual Amount: 4328
Room Dimensions

This listing content provided by REALTOR.ca has
been licensed by REALTOR®
members of The Canadian Real Estate Association
members of The Canadian Real Estate Association
















