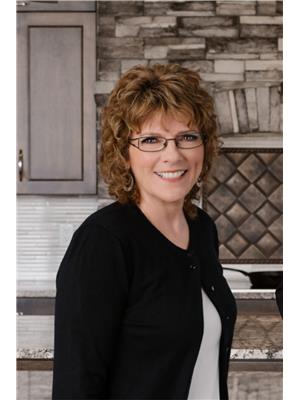486 Fortune Drive, Kamloops
- Bedrooms: 3
- Bathrooms: 1
- Living area: 980 square feet
- Type: Residential
- Added: 111 days ago
- Updated: 2 days ago
- Last Checked: 4 hours ago
Introducing an enticing 3-bedroom, 1-bathroom home located on a large flat lot. Step into the inviting kitchen area, complete with an island and S/S appliances, creating a perfect space for culinary endeavors. Additionally, the stacking W/D add to the convenience of daily living. With a comfortable 1050 square feet of living space, this home provides ample room for relaxation and entertainment. With convenient lane access and a spacious fenced yard, this property offers both privacy and versatility and development opportunity. Situated near Rivers Trail and numerous amenities, this home is perfectly positioned for easy access to recreational activities and everyday conveniences. Whether you're a homeowner, investor, or developer, this property presents an excellent opportunity to capitalize on its potential. 7500 s/f lot with RT-1 zoning. Don't miss out on the chance to make this property yours and unlock its full potential in a sought-after location! (id:1945)
powered by

Property Details
- Roof: Asphalt shingle, Unknown
- Heating: See remarks, Other
- Year Built: 1950
- Structure Type: House
- Architectural Style: Ranch
Interior Features
- Basement: Crawl space, Cellar
- Flooring: Laminate, Carpeted
- Appliances: Refrigerator, Dishwasher, Range, Washer & Dryer
- Living Area: 980
- Bedrooms Total: 3
- Fireplaces Total: 1
- Fireplace Features: Wood, Conventional
Exterior & Lot Features
- Water Source: Municipal water
- Lot Size Units: acres
- Parking Features: Street
- Lot Size Dimensions: 0.17
Location & Community
- Common Interest: Freehold
Utilities & Systems
- Sewer: Municipal sewage system
Tax & Legal Information
- Zoning: Unknown
- Parcel Number: 010-384-901
- Tax Annual Amount: 2729
Room Dimensions

This listing content provided by REALTOR.ca has
been licensed by REALTOR®
members of The Canadian Real Estate Association
members of The Canadian Real Estate Association














