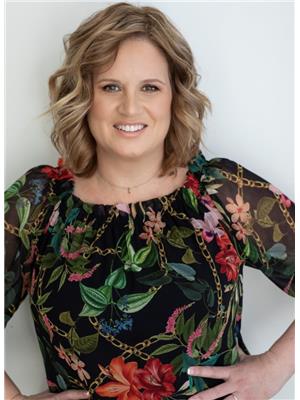Da 13 139 Darner Drive, Beaver Bank
Da 13 139 Darner Drive, Beaver Bank
×

1 Photos
- Bedrooms: 3
- Bathrooms: 2
- MLS®: 202405658
- Type: Residential
- Added: 66 days ago
Property Details
Introducing a new design by Stonewater Homes, nestled in the charming Carriagewood Estates community. This brand-new split-entry design has 3 bedrooms, 2 bathrooms and is thoughtfully crafted for modern living. Step inside, and you're welcomed by an open-concept main floor that seamlessly connects the family room, kitchen, and dining area. The kitchen boasts custom cabinetry reaching up to the ceiling, complemented by an island and tiled backsplash. Sliding glass doors in the dining room lead to the back deck. On the main floor, you will also find the primary bedroom with a walk-in closet, a second bedroom, and a full bathroom. The lower level is a fully finished walkout basement, offering a spacious rec room, a third bedroom, a full bathroom, a laundry room, and a utility/storage room. More features include the convenience of an attached garage and the efficiency of a ductless heat pump. Call today for more details! (id:1945)
Property Information
- Sewer: Municipal sewage system
- Cooling: Heat Pump
- List AOR: NSAR
- Stories: 1
- Basement: Finished, Full
- Flooring: Tile, Laminate
- Appliances: None
- Directions: Beaverbank Rd to Mayflower Ave to Trinity Ln to Ernest Ave to Darner Drive
- Photos Count: 1
- Water Source: Municipal water
- Lot Size Units: acres
- Bedrooms Total: 3
- Structure Type: House
- Common Interest: Freehold
- Parking Features: Attached Garage, Garage
- Exterior Features: Stone, Vinyl
- Foundation Details: Poured Concrete
- Lot Size Dimensions: 0.1907
- Above Grade Finished Area: 1838
- Above Grade Finished Area Units: square feet
Features
- Roof: Fibreglass
- Other: Foundation: Poured Concrete, Utilities: Cable, Electricity, High Speed Internet, Telephone
- Heating: Baseboard, Heat Pump -Ductless, Electric
- Lot Features: Landscaped
- Interior Features: HRV (Heat Rcvry Ventln), Flooring: Laminate, Tile
- Sewer/Water Systems: Water Source: Municipal, Sewage Disposal: Municipal
 |
This listing content provided by REALTOR.ca has
been licensed by REALTOR® members of The Canadian Real Estate Association |
|---|






