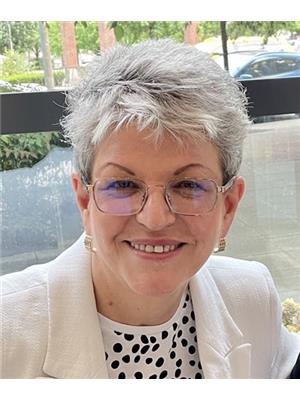7047 195 A Street, Surrey
- Bedrooms: 6
- Bathrooms: 4
- Living area: 3085 square feet
- Type: Residential
Source: Public Records
Note: This property is not currently for sale or for rent on Ovlix.
We have found 6 Houses that closely match the specifications of the property located at 7047 195 A Street with distances ranging from 2 to 10 kilometers away. The prices for these similar properties vary between 1,249,000 and 1,788,000.
Nearby Places
Name
Type
Address
Distance
Fatburger
Restaurant
20125 64 Ave
1.7 km
Mongolie Grill
Restaurant
19583 Fraser Hwy
1.9 km
R. E. Mountain Secondary
School
7755 202A St
2.0 km
Langley Events Centre
Stadium
7888 200 St
2.0 km
Olive Garden
Restaurant
20080 Langley Bypass
2.2 km
Boston Pizza
Restaurant
19700 Langley Bypass
2.3 km
Gold's Gym Langley
Gym
19989 81A Ave
2.5 km
Tim Hortons
Cafe
20270 Logan Ave
2.8 km
Dragon Garden Restaurant
Restaurant
20151 Fraser Hwy
2.9 km
Poseidon Greek Restaurant
Restaurant
20795 Fraser Hwy
4.0 km
Boston Pizza
Bar
6486 176 St #600
4.1 km
Vault
Restaurant
5764 176 St
4.7 km
Property Details
- Cooling: Air Conditioned
- Heating: Forced air, Natural gas
- Year Built: 2008
- Structure Type: House
- Architectural Style: 2 Level
Interior Features
- Appliances: Washer, Refrigerator, Dishwasher, Stove, Dryer
- Living Area: 3085
- Bedrooms Total: 6
- Fireplaces Total: 1
Exterior & Lot Features
- Water Source: Municipal water
- Lot Size Units: square feet
- Parking Total: 4
- Parking Features: Garage, Open
- Building Features: Air Conditioning
- Lot Size Dimensions: 5115
Location & Community
- Common Interest: Freehold
Utilities & Systems
- Utilities: Water, Sewer, Natural Gas, Electricity, Sewer Connected
Tax & Legal Information
- Tax Year: 2023
- Tax Annual Amount: 5257.21
Additional Features
- Photos Count: 34
ABSOLUTLY STUNNING, FAMILY HOME IN CLAYTON! This 2 Storey w/ FULLY fin. Bsmt is a MUST SEE w/A/C! Beautiful finishing's throughout that incl; open floorplan w/ spacious Office on the main, gorgeous flooring + Entertainers, UPDATED Dream kitchen w/ Designer lighting, lots of counter space + white cabinets for a crisp, clean finish! Lrge gorgeous Windows look out to your WEST facing yard for tons of natural light + your Lving room is complete w/gorgeous feature wall & cozy gas Fireplace. Above offers w/ 4 generous Bdrms that incl. a 5 piece ensuite + Laundry for convenience! BSMT is completely FINISHED with a SEPERATE ENTRANCE & R/I if Suite is desired! Currently 2 Bdrms, Rec Rm + Full bthrm! BONUS: INCREDIBLE Backyard is fully fenced & offers an amazing SPACE to entertain! A MUST SEE!! (id:1945)
Demographic Information
Neighbourhood Education
| Bachelor's degree | 10 |
| University / Below bachelor level | 10 |
| Certificate of Qualification | 30 |
| College | 65 |
| University degree at bachelor level or above | 10 |
Neighbourhood Marital Status Stat
| Married | 120 |
| Widowed | 20 |
| Divorced | 30 |
| Never married | 85 |
| Living common law | 60 |
| Married or living common law | 175 |
| Not married and not living common law | 135 |
Neighbourhood Construction Date
| 1961 to 1980 | 115 |
| 1981 to 1990 | 20 |
| 1960 or before | 45 |








