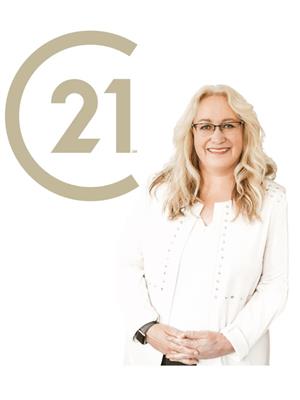9820 102 Avenue, Clairmont
- Bedrooms: 4
- Bathrooms: 2
- Living area: 1410 sqft
- Type: Residential
Source: Public Records
Note: This property is not currently for sale or for rent on Ovlix.
We have found 6 Houses that closely match the specifications of the property located at 9820 102 Avenue with distances ranging from 2 to 10 kilometers away. The prices for these similar properties vary between 199,900 and 329,900.
9820 102 Avenue was built 17 years ago in 2007. If you would like to calculate your mortgage payment for this this listing located at T0H0W0 and need a mortgage calculator please see above.
Nearby Places
Name
Type
Address
Distance
Redwood Inn & Suites
Lodging
8117 99 St
0.5 km
Ramada Clairmont/Grande Prairie
Lodging
7201 99 St
3.0 km
Days Inn - Grande Prairie
Lodging
10218 162 Ave
3.6 km
Motel 6 Grande Prairie
Lodging
15402 101 St
4.5 km
H & M Meats
Food
15025 100 St
4.9 km
Happy Trails Campground & Cabins
Rv park
Grande Prairie
6.2 km
Maude Clifford Public School
School
9206 Lakeland Dr
7.0 km
Nor-Lan Chrysler
Car repair
12517 100 St
7.3 km
Sears
Furniture store
12429 99 St
7.4 km
Real Canadian Superstore
Grocery or supermarket
12225 99th Street
7.6 km
Boston Pizza
Restaurant
12117 100th St
7.7 km
Moxie's Classic Grill
Restaurant
Suite 212-11801 100 St
8.0 km
Property Details
- Structure: Shed, Deck
Location & Community
- Municipal Id: 11604303
- Ammenities Near By: Playground
Tax & Legal Information
- Zoning Description: RR 4
Additional Features
- Features: Back lane, Level
Looking for a home with some history? Maybe an income property that generates positive cash flow? Welcome yourself home to this well-maintained bungalow. It's been said that this house was the original post office in Clairmont. Since then, it has had a functional addition added on. You will notice, neighbours are only on one side and NEW roof installed in 2022. As you go in, you will be pleasantly surprised by a generous entrance with a large coat closet that leads into the central part of the home featuring an open concept kitchen and dining. As you continue into the original post office, you will find a living room, primary bedroom, and three-piece ensuite with room for a makeup table or additional wardrobe. The laundry room boasts NEW stacking washer/ dryer that leads to the backyard. Outside, you will find a nice size, two-tiered deck and large garden PLUS a 24x24 HEATED workshop with double man doors for easy access. Highlighted by concrete floors, lots of shelving, and additional parking with access to the ally. Let your imagination run wild with all the possibilities this home offers or add a property that traditionally brings in $1900/ month rent to your investment portfolio! Please contact your favorite realtor for a tour. (id:1945)
Demographic Information
Neighbourhood Education
| University / Below bachelor level | 10 |
| Certificate of Qualification | 15 |
| College | 55 |
Neighbourhood Marital Status Stat
| Married | 115 |
| Widowed | 10 |
| Divorced | 20 |
| Separated | 20 |
| Never married | 85 |
| Living common law | 50 |
| Married or living common law | 165 |
| Not married and not living common law | 135 |
Neighbourhood Construction Date
| 1961 to 1980 | 65 |
| 1981 to 1990 | 40 |
| 1991 to 2000 | 25 |
| 2001 to 2005 | 10 |
| 1960 or before | 15 |










