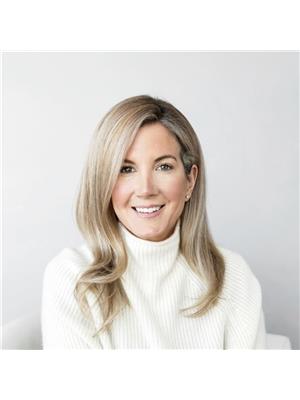1382 Barberry Drive, Port Coquitlam
- Bedrooms: 4
- Bathrooms: 2
- Living area: 2110 square feet
- Type: Residential
Source: Public Records
Note: This property is not currently for sale or for rent on Ovlix.
We have found 6 Houses that closely match the specifications of the property located at 1382 Barberry Drive with distances ranging from 2 to 10 kilometers away. The prices for these similar properties vary between 875,000 and 1,699,000.
Nearby Places
Name
Type
Address
Distance
Terry Fox Theatre
School
1260 Riverwood Gate
0.4 km
Archbishop Carney Regional Secondary School
School
1335 Dominion Ave
0.7 km
Riverside Secondary School
School
2215 Reeve St
2.7 km
Boston Pizza
Restaurant
3025 Lougheed Highway #710
3.0 km
Pinetree Secondary School
School
3000 Pinewood Ave
4.0 km
Gleneagle Secondary School
School
1195 Lansdowne Dr
4.4 km
Tim Hortons
Cafe
2635 Barnet Hwy
4.7 km
DR. Charles Best Secondary School
School
2525 Como Lake Ave
5.0 km
Minnekhada Regional Park
Park
Oliver Rd
5.1 km
Mundy Park
Park
641 Hillcrest St
5.3 km
Eagle Ridge Hospital
Hospital
475 Guildford Way
5.5 km
Centennial Secondary School
School
570 Poirier St
7.0 km
Property Details
- Heating: Forced air, Natural gas
- Year Built: 1960
- Structure Type: House
- Architectural Style: Bungalow
Interior Features
- Basement: Crawl space, Unknown, Unknown
- Living Area: 2110
- Bedrooms Total: 4
- Fireplaces Total: 1
Exterior & Lot Features
- Lot Features: Treed
- Lot Size Units: square feet
- Parking Total: 4
- Building Features: Laundry - In Suite
- Lot Size Dimensions: 7705
Location & Community
- Common Interest: Freehold
Tax & Legal Information
- Tax Year: 2023
- Parcel Number: 010-545-000
- Tax Annual Amount: 4285.6
Additional Features
- Photos Count: 33
RARE & CHARMING Hidden gem 2110sqft 4 Bdrms home nestled in the heart of Port Coquitlam! With a 7705sqft lot and a private South Facing Yard & Deck with access to Cedar Creek Trail, this spacious Birchland Manor Rancher offers peace and tranquility. Enjoy the sun & greenspace view thru a big picture window in the cozy family room with a corner gas fireplace. Well-maintained home with rich upgrades such as a newer kitchen, slate backsplash, granite sink, & renovated baths. The lofted primary Bdrm & 3 decent Bdrms provide ample space for your family & guests. TONS OF STORAGE or even a workshop/playroom. Great location, walking distance to Birchland elementary, Terry Fox Secondary & many parks/ trails. Close to amenities & transport. Come & be Impressed! (id:1945)
Demographic Information
Neighbourhood Education
| Master's degree | 60 |
| Bachelor's degree | 300 |
| University / Above bachelor level | 30 |
| University / Below bachelor level | 35 |
| Certificate of Qualification | 45 |
| College | 290 |
| Degree in medicine | 10 |
| University degree at bachelor level or above | 410 |
Neighbourhood Marital Status Stat
| Married | 1050 |
| Widowed | 35 |
| Divorced | 45 |
| Separated | 30 |
| Never married | 425 |
| Living common law | 70 |
| Married or living common law | 1115 |
| Not married and not living common law | 540 |
Neighbourhood Construction Date
| 1961 to 1980 | 30 |
| 1981 to 1990 | 15 |
| 1991 to 2000 | 275 |
| 2001 to 2005 | 190 |
| 2006 to 2010 | 105 |
| 1960 or before | 10 |











