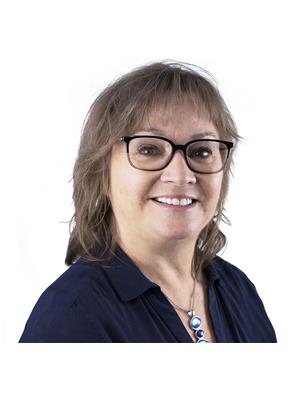6553 Rochdale Boulevard, Regina
- Bedrooms: 2
- Bathrooms: 1
- Living area: 823 square feet
- Type: Residential
Source: Public Records
Note: This property is not currently for sale or for rent on Ovlix.
We have found 6 Houses that closely match the specifications of the property located at 6553 Rochdale Boulevard with distances ranging from 2 to 9 kilometers away. The prices for these similar properties vary between 119,900 and 199,900.
Nearby Places
Name
Type
Address
Distance
Pizza Hut
Meal takeaway
6310 Rochdale Blvd
0.2 km
Vietnam Mekong Restaurant
Restaurant
6330 Rochdale Blvd
0.3 km
Western Pizza
Restaurant
1023 Devonshire Dr
0.3 km
Barley Mill Brew Pub / Trifon's Pizza
Bar
6155 Rochdale Blvd
0.4 km
Centennial School
School
Regina
0.5 km
Macneill School
School
6215 Whelan Dr
0.5 km
Lakewood Animal Hospital
Veterinary care
1151 Lakewood Ct
0.7 km
Lakewood
Park
6024 Whelan Dr
0.8 km
Michael a Riffel High School
School
5757 Rochdale Blvd
0.8 km
Jack Keaton's BBQ & Grill Inc
Restaurant
5650 Rochdale Blvd
0.9 km
Second Cup
Cafe
5542 Rochdale Blvd
1.0 km
Winston Knoll Collegiate
School
Regina
1.3 km
Property Details
- Cooling: Central air conditioning
- Heating: Forced air, Natural gas
- Year Built: 1982
- Structure Type: Row / Townhouse
Interior Features
- Appliances: Washer, Refrigerator, Dishwasher, Stove, Dryer, Window Coverings
- Living Area: 823
- Bedrooms Total: 2
- Fireplaces Total: 1
- Fireplace Features: Wood, Conventional
Exterior & Lot Features
- Parking Features: Parking Space(s)
Location & Community
- Common Interest: Condo/Strata
- Community Features: Pets Allowed With Restrictions
Property Management & Association
- Association Fee: 275
Tax & Legal Information
- Tax Year: 2022
- Tax Annual Amount: 1657
Additional Features
- Photos Count: 14
This main floor fully renovated Condo take custom and quality to a new level. With a great location on a major bus route and close to many retail shops, this modern condo is accented with high end upgrades throughout. This home features an open concept floor plan, a wood burning fireplace wrapped in ceramic tile for a beautiful feature wall, soft close kitchen cabinets, renovated bathroom, and ceramic tile flooring throughout. There are 2 large bedrooms with 1 full main bath plus convenient laundry area complete your inside space. This contemporary home also offers a patio area with storage room and one exterior parking stall directly outside the front door. Call the listing agent today for your personal viewing! (id:1945)











