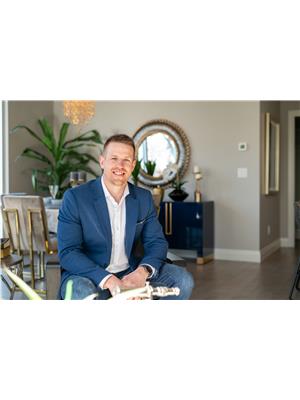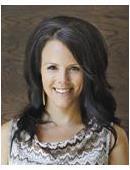1006 Whitewood Crescent, Saskatoon
- Bedrooms: 8
- Bathrooms: 4
- Living area: 1670 square feet
- Type: Residential
Source: Public Records
Note: This property is not currently for sale or for rent on Ovlix.
We have found 6 Houses that closely match the specifications of the property located at 1006 Whitewood Crescent with distances ranging from 2 to 10 kilometers away. The prices for these similar properties vary between 319,900 and 649,900.
Nearby Places
Name
Type
Address
Distance
Lakeridge School
School
305 Waterbury Rd
0.7 km
St. Luke School
School
275 Emmeline Rd
1.0 km
Scheer's Martial Arts
Clothing store
Boychuk Drive & Highway 16
1.1 km
Moka Coffee Bar
Cafe
411E Herold Ct
1.6 km
Extra Foods
Pharmacy
315 Herold Rd
1.7 km
Boston Pizza
Restaurant
329 Herold Rd
1.7 km
Holy Cross High School
School
2115 Mceown Ave
2.1 km
Cineplex Odeon Centre Cinemas
Movie theater
3510 8th St E
2.2 km
The Centre
Shopping mall
3510 8 St E
2.4 km
Domino's Pizza
Restaurant
3521 8 St E
2.4 km
Tomas The Cook Family Restaurant
Restaurant
3929 8th St E
2.4 km
Walter Murray Collegiate
School
1905 Preston Ave S
2.6 km
Property Details
- Cooling: Central air conditioning, Air exchanger, Wall unit
- Heating: Baseboard heaters, Forced air, Electric, Natural gas
- Year Built: 1984
- Structure Type: House
- Architectural Style: Bi-level
Interior Features
- Basement: Finished, Full
- Appliances: Washer, Refrigerator, Dishwasher, Stove, Dryer, Microwave, Hood Fan, Window Coverings
- Living Area: 1670
- Bedrooms Total: 8
Exterior & Lot Features
- Lot Features: Treed, Rectangular, Sump Pump
- Lot Size Units: square feet
- Parking Features: Parking Pad, Parking Space(s)
- Lot Size Dimensions: 5589.00
Location & Community
- Common Interest: Freehold
Tax & Legal Information
- Tax Year: 2023
- Tax Annual Amount: 4606
Additional Features
- Photos Count: 32
- Map Coordinate Verified YN: true
Check out this unique home, located in the desirable neighbourhood of Lakeview. Featuring 8 bedrooms and 4 bathrooms, this is the ideal home for a large family looking for lots of living space. Upstairs you'll be greeted by a spacious living room as well as a functional dining and kitchen space and direct access to the large backyard deck. There are also 3 good sized bedrooms and 2 full bathrooms, conveniently located on the main floor. Due to the bi-level design, the basement features large windows for lots of natural light and includes an additional family room, 3 bedrooms, and 3rd bathroom. What makes this home so unique is the garage conversion which now includes 2 additional bedrooms and a 4th bathroom, making it an ideal fit for large families. Other notable updates include many vinyl windows throughout the home, high efficiency furnace, air exchanger, and fire suppression sprinkler system. Conveniently located close to schools and parks, call your Realtor to view this home today! (id:1945)
Demographic Information
Neighbourhood Education
| Master's degree | 10 |
| Bachelor's degree | 80 |
| University / Above bachelor level | 10 |
| University / Below bachelor level | 10 |
| Certificate of Qualification | 10 |
| College | 30 |
| University degree at bachelor level or above | 110 |
Neighbourhood Marital Status Stat
| Married | 195 |
| Widowed | 15 |
| Divorced | 15 |
| Separated | 5 |
| Never married | 95 |
| Living common law | 5 |
| Married or living common law | 200 |
| Not married and not living common law | 125 |
Neighbourhood Construction Date
| 1961 to 1980 | 15 |
| 1981 to 1990 | 120 |










