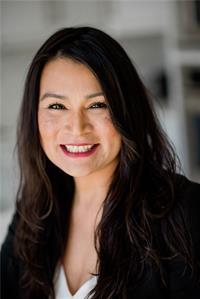Main 1603 Hume Way, Milton
- Bedrooms: 5
- Bathrooms: 4
- Type: Residential
Source: Public Records
Note: This property is not currently for sale or for rent on Ovlix.
We have found 6 Houses that closely match the specifications of the property located at Main 1603 Hume Way with distances ranging from 2 to 10 kilometers away. The prices for these similar properties vary between 3,300 and 4,800.
Nearby Places
Name
Type
Address
Distance
Bishop Reding Catholic Secondary School
School
1120 Main St E
3.1 km
Best Western Plus Milton
Restaurant
161 Chisholm Dr
6.5 km
King's Christian Collegiate
School
528 Burnhamthorpe Rd W
7.1 km
St. Joan of Arc Catholic Secondary School
School
3801 Thomas St
7.4 km
Saint Therese of the Child Jesus Elementary School
School
6930 Forest Park Dr
7.5 km
Springridge Farm
Bakery
7256 Bell School Line
7.7 km
Stephen Lewis Secondary School
School
3675 Thomas St
7.8 km
Edenwood Middle School
School
6770 Edenwood Dr
8.1 km
Meadowvale Secondary School
School
6700 Edenwood Dr
8.1 km
East Side Mario's
Restaurant
3075 Argentia Rd
8.9 km
Country Heritage Park
Park
8560 Tremaine Rd
8.9 km
Rattlesnake Point Conservation Area
Park
7200 Appleby Line
8.9 km
Property Details
- Cooling: Central air conditioning
- Heating: Forced air, Natural gas
- Stories: 2
- Structure Type: House
- Exterior Features: Brick, Vinyl siding
Interior Features
- Basement: Finished, Partial
- Bedrooms Total: 5
Exterior & Lot Features
- Parking Total: 5
- Pool Features: Inground pool
- Parking Features: Garage
- Lot Size Dimensions: 53.64 x 82.64 FT ; Pie Shaped Private Yard With Pool
Location & Community
- Common Interest: Freehold
Business & Leasing Information
- Total Actual Rent: 4000
- Lease Amount Frequency: Monthly
Additional Features
- Photos Count: 34
Quiet family-friendly low-traffic street in the Beaty neighbourhood. Award-winning Tothburg Floor Plan 3,315 square feet plus another ~600 square feet of usable space finished in the basement (rec room and open landing area). Enter the home and be greeted by a two-storey entrance with winding staircase plus butler's pantry and main foor laundry. Large open concept kitchen with breakfast bar & eat-in area. Primary bedroom features impressive ensuite with his/hers sinks, cathedral ceiling and large jacuzzi tub. Wide lot with over 72 feet across back plus in-ground pool and concrete patio. Interior & exterior pot lights. Complete privacy in yard with mature trees from end-to-end.






